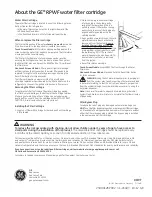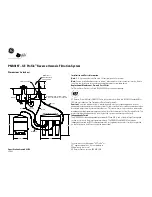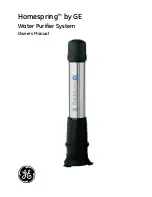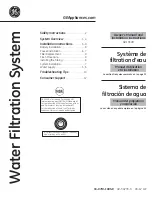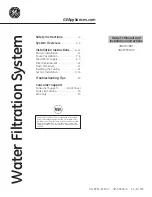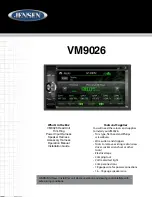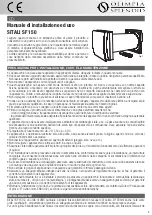
802265 v3.05 09.20 HT BCS Compact Commercial Instructions
Page 11 of 32
2.1
Ventilation for All Models
Proper air circulation must be provided for all Boiling and Chilled models. The system will operate correctly
only if the recommended air gaps are achieved during Installation. The minimum requirement is for a 50mm air
gap either side and 300mm above of the Command Centre.
It is important that the 4mm door buffers (For all installations ) are fitted to the inside edge of the cupboard
door to allow sufficient air circulation inside the cupboard. (See the diagram below).
IMPORTANT: Allow clearance of 50mm either side, and 200mm above the Command Centre.
!
When installing air flow ducts, the following tools will be required:
•
Jigsaw and 12mm Drill
•
Keyhole or Wall Board saw.
Section 2
Ventilation
Min 200mm
460mm
4 min.
Buffer Pad
Clear Gap



























