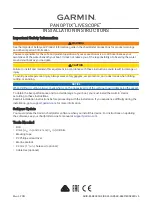
Eng
ZinCo GmbH ∙ Lise-Meitner-Strasse 2 ∙ 72622 Nuertingen ∙ Germany
Phone +49 (0) 7022 6003-0 ∙ [email protected] ∙ www.zinco.de
8
Schematic of a standard installation of the centred Anchor
Point with the four pre-assembled grids (à 1.00 × 1.33 m).
Installation with obstacles
2.67 m
2.00 m
Fall Edge
min.
2.50 m
Installation Manual
By moving the individual grid elements around, rising building
elements or ventilation shafts, drains etc. can be embedded.
Please note that the anchor point must not be positioned in
either of the two outside grid rows. In addition, the Anchor Point
must be placed in the centre of a grid element (0.33 × 0.33 m).
In the stress direction, at least 20 grid elements must be behind
the Anchor Point. We recommend having ZinCo plan and
inspect such non-standard installation situations.
3.1 Completion, identification label
Please ensure that all works have been carried out satisfactorily
and that the identification label can easily be seen and read.
Only anchor devices that have an identification label may be
used.
2.67 m
Schematic (standard)
Fall Edge
Cover with bulk material
to
e
xt
e
n
d
at least 50 cm beyond the grid
48 grid elements
à 0.33 x 0.33 m
Anchor Point
mind.
2.50 m
2.00 m
3.2 Installation documentation
The installation documentation is proof for the client that the
installation has been carried out correctly and professionally.
This documentation is also an essential basis for subsequent
inspections of the Fallnet anchor device(s). A copy of the
installation documentation is available in PDF from the
manufacturer. On completion of installation, copies of the
document are to be given to the client and are to be retained
on the property for subsequent inspections of the Fallnet.
The following information is a minimum requirement for the
installation documentation:
- address of property
- installation company
- technician responsible for installation
- fallnet serial numbers
- details of load (which bulk material, load weight, include
delivery note, if relevant)
- installation plan (please include serial numbers here too)
The installation plan should be affixed to the building where it
is clearly visible, e.g. at the roof access point.
Statement issued by the technician responsible for installation
(signature):
- the Fallnet installation manual was adhered to
- installation was carried out as planned
- minimum load requirements have been adhered to
- photo documentation, in particular of details that are no
longer visible after installation.
3.3 Handing over the Fallnet
®
SR documentation to
the client/ owner
The delivery scope includes the following documents, which
the installer must hand to the client:
- Installation Manual and Instruction Manual
- Inspection chart. Please record the serial number of the
Fallnet
®
SR in the chart. This number can be found on
the identification label attached to the product. Fallnet
®
SR
must be inspected regularly.
In addition, the following must be given to the client:
- Installation documentation
- Site plan
3.4 Queries
Should you have any queries, or be unsure about the correct
use/installation of the product or require further detailed
information for your own specific building project, please
contact ZinCo GmbH.
Eng









































