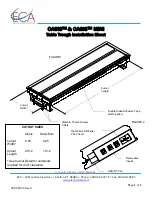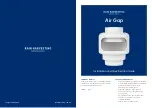
BEFORE YOU START
Owner's Manual
Prior to installation, it is important that you contact your local government authority to
determine if building approval is required. Study and understand this owner's manual.
Important information and helpful tips will make your construction easier and more
enjoyable.
Assembly instructions
Instructions are supplied in this manual and contain all appropriate information for your
building model. Review all instructions before you begin. During assembly, follow the
step sequence carefully for correct results .Please be aware:
this unit takes two people
about one full day to complete
.
Parts
Check to be sure that you have all the necessary parts for the building.
Separate contents of the carton by the part number while reviewing parts list.
Familiarize yourself with the hardware and fasteners for easier use during
construction. These are packaged within the carton. Note that extra fasteners have been
supplied for your convenience.
TOOLS MAY REQUIRED
Use heavy duty gloves when handling steel sheets and flashing
PLAN AHEAD
Site Selection
Avoid overhanging trees as much as possible as leaves will make regular cleaning
necessary and broken branches are a potential hazard.
Small trees,bushes or fences nearby can be helpful,acting as a wind break.
Site Preparation
The site must be prepared so that the base of the shed is level all round and checking
with a spirit level is required.
The base can be constructed by treated timber or concrete,in order to stop the moisture
getting into the shed.
The shed is not designed to be built onto lawn directly
.
Also the
ground will get muddy during rainy days.
If a concrete pad is made,it is important that this slopes towards the edges to prevent
water ingress.
Time must be allowed for any concrete or cement to dry before building the shed on top.
Bases can also be constructed from bricks,blocks,or mounted on a concrete pad.
The bricks or blocks should be cemented onto firm and level concrete footings and the
greenhouse frame drilled and screwed to the base.
IMPORTANT NOTES:
Find someone to help you:it is much easier with someone to hold parts,pass tools
ect.Also some steps require two people to lift structures together.This is not very
heavy work so would suit most able-bodied people.
Allow plenty of time:rushing often causes errors and the re-doing of incorrect
assemblies.If you have never built a shed before,it can take most of a day to carefully
complete the construction.
Have the right tools to hand.
Safety clothing as recommended in the 'Tools' section.
Ideally lat out the parts and check that all are present before commencing
construction.Lay on cloths or plastic sheets if there is any risk of scratching the parts.
Tighten all nuts carefully,being sure not to miss any.Check the frame is square and
using a spirit level to check that it is upright.
PLAN AHEAD
Watch the weather:
Please be sure the day you select for installation is dry and calm.
DO NOT
attempt to assemble your shed in windy weather
because of risk of damage to panels, or personal injury. Be careful
of wet or muddy ground.
Teamwork:
Whenever possible, two or more people should work together to
assemble the building. One person can position parts or panels
while the other is able to handle the fasteners and the tools.
It requires two people a full
day to complete installation
Содержание NE-0608
Страница 7: ...2 2 F1 F1 F1 F1 F1x 4 2 x 2 PRE ASSEMBLY 1 FLOOR FRAMES...
Страница 10: ...F2x 12 PRE ASSEMBLY 6 ROOF FRAMING 11R 21R 15R F2 15L 11L F2 21L F2 12 F2 14R 16 x 1 11 x 2...
Страница 13: ...F1x 28 S3 x 36 20x 2 G2 x 4 7 x 2 F1 7 G2 STEP3 WALL FRAMING GABLE F1 F1 F1 9 20 20 7 9 7 F4x 8 F4 9 x 2...
Страница 17: ...F3 18 7 G2 F3x 8 STEP7 DOOR ASSEMBLY...



































