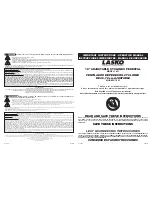
EN- 3
Table of Contents
Foreword ................................................................................................................................................................... 2
1 Safety ........................................................................................................................................................................ 5
2
Installation conditions ............................................................................................................................................. 5
3
Transport and unpacking ......................................................................................................................................... 5
4
Technical specifications .......................................................................................................................................... 6
4.1 Configuration unit ................................................................................................................................................ 7
4.2 Dimension sketch ................................................................................................................................................ 8
4.3 Wiring diagram .................................................................................................................................................. 10
5 Installation .............................................................................................................................................................. 12
5.1 Rework Right to Left version ............................................................................................................................. 12
5.2 Wall mounting, standard ................................................................................................................................... 13
5.3 Wall mounting, restricted height ........................................................................................................................ 14
5.4 Wall mounting, restricted height and width ....................................................................................................... 15
5.5 Air ducts ............................................................................................................................................................ 16
5.5.1 Top air ducts ........................................................................................................................................... 16
5.5.2 Bottom supply air duct ............................................................................................................................ 16
5.6 Condensation drain ........................................................................................................................................... 18
5.6.1 U-bend .................................................................................................................................................... 18
5.6.2 Dry syphon .............................................................................................................................................. 18
5.7 Valves and/or grilles .......................................................................................................................................... 18
5.8 Extractor hood (optional) ................................................................................................................................... 19
5.9 External filter (optional)...................................................................................................................................... 19
5.10 Unregulated sub-soil heat exchanger (optional) ................................................................................................ 19
Содержание ComfoD 180
Страница 4: ...4 EN...
Страница 11: ...EN 11 Power cord Luxe version ComfoSense Position controller...




































