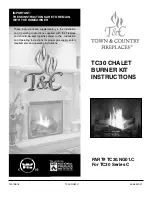
Revised 04/04/08
ALLURE ELECTRONIC Install & Ops Apr08
Page 4 of 23
DIMENSIONS and CLEARANCES
Diagrams on the following pages are not to scale. All measurements are in millimetres.
The Yunca Allure flued gas fire is to be installed with clearances equal to, or greater than,
those recommended on the following pages, and must comply with NZS 5261:2003/AG601
ZERO CLEARANCE FIREBOX
MANTEL
MODEL
F
G
H
J
K
L
X
FLUE DIA
INNER / OUTER
630
400
360
295
590
640
730
580
150/200
730
400
360
235
590
670
900
740
150/200
930
400
360
235
590
670
1100
940
200/250
Also available is a Bottom Fascia Strip for each model. This strip (730 & 930 - 85 mm high, 630
– 55mm high) is fitted below a regular three-sided fascia for a “picture frame” look.
CLEARANCES:
Floor protector – 300mm in front of and 100mm from side of firebox opening. 6mm minimum
thickness, using heat resistant materials.
Built in heat cell (zero clearance) requires minimum 25mm from combustibles all around
Mantel – 300mm above fascia required when the mantel
projects no more than 75mm.
Side to wall – 300mm from firebox opening.
FREESTANDING CABINET DIMENSIONS:
MODEL
M
N
O
FLUE
DIA
MATCHING
DECORATIVE
LINER DIA
630
901
830
460
150
195
730
1060
830
460
150
195
930
1100
830
460
200
245
Rear clearance behind the cabinet is a minimum of 100mm.





































