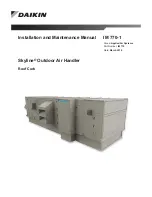
505428-YTG-V-0417
Johnson Controls Unitary Products
107
Horizontal Airflow Arrangements NC300
AIR
AIR
AIR
AIR
AIR
AIR
AIR
AIR
AIR
AIR
AIR
AIR
7
8
9
11
12
10
PIPING, ELECTRICAL AND DUCT OPENING CONNECTION SIZES
MODEL
NC/NL090
NC/NL120 ND/NM120 NC/NL180
ND/NM180 NC/NL240 ND/NM240
NC300
SYSTEM DATA
No. Refrigeration Circuits
1
1
2
1
2
1
2
1
Suction Line OD (in.)
1 1/8
1 3/8
1 1/8
1 5/8
1 3/8
1 5/8
1 3/8
2 1/8
Liquid Line OD (in.)
5/8
7/8
5/8
7/8
5/8
7/8
7/8
7/8
Power Wiring Knockout
1 3/4
1 3/4
1 3/4
1 3/4
1 3/4
1 3/4
1 3/4
7/8
Control Wiring Knockout
1 1/8
1 1/8
1 1/8
1 1/8
1 1/8
1 1/8
1 1/8
1 1/8
Electric Heat Wiring Knockout
1 3/4
1 3/4
1 3/4
1 3/4
1 3/4
1 3/4
1 3/4
7/8
Drain Line Fitting PVC Stub
3/4
3/4
3/4
3/4
3/4
3/4
3/4
7/8
1
1
7/8 In Steel pipe
BLOWER OUTLET
Number
1
1
1
1
1
2
2
2
Width
13.4
15.9
15.9
18.9
18.9
15.9
15.9
22
Length
15.6
18.6
18.6
21.6
21.6
18.6
18.6
22
RETURN AIR INLET
Width
20.5
20.5
20.5
27.3
27.3
19.2
19.2
33.2
Length
52.0
52.0
52.0
71.9
71.9
93.4
93.4
95.6
Minimum Clearances
Minimum Clearances
Top with Supply Air Opening
1
1
This dimension will vary if an electric heater, a supply air
plenum or a base is used.
24”
Front with Return Air Opening
24”
Right Side with access for Piping, Power &
Control Wiring Connections
2
2
This dimension is required for normal installation and
service.
24”
Left Side
24”
Rear
3
3
Although no clearance is required for service and
operation, some clearance may be required for routing
the power and control wiring.
N/A
Bottom
4
4
Allow enough clearance to trap the condensate drain
line.
Note:
If the coil has to be removed, the blower section
can be unbolted and set aside and the coil can be
lifted out the top of the evaporator section.
N/A
Содержание NC090-300
Страница 73: ...505428 YTG V 0417 Johnson Controls Unitary Products 73 Typical YC120 150 Wiring Diagram...
Страница 74: ...505428 YTG V 0417 74 Johnson Controls Unitary Products Typical YD120 150 Wiring Diagram...
Страница 75: ...505428 YTG V 0417 Johnson Controls Unitary Products 75 Typical YC180 Wiring Diagram...
Страница 76: ...505428 YTG V 0417 76 Johnson Controls Unitary Products Typical YC240 Wiring Diagram...
Страница 77: ...505428 YTG V 0417 Johnson Controls Unitary Products 77 Typical YC300 Wiring Diagram...
Страница 78: ...505428 YTG V 0417 78 Johnson Controls Unitary Products Typical YD180 240 Wiring Diagram...
Страница 79: ...505428 YTG V 0417 Johnson Controls Unitary Products 79 Heat Pump Units Typical PC090 Wiring Diagram...
Страница 80: ...505428 YTG V 0417 80 Johnson Controls Unitary Products Typical PC120 Wiring Diagram...
Страница 81: ...505428 YTG V 0417 Johnson Controls Unitary Products 81 Typical PC180 Wiring Diagram...
Страница 82: ...505428 YTG V 0417 82 Johnson Controls Unitary Products Typical PD180 240 Wiring Diagram...
Страница 83: ...505428 YTG V 0417 Johnson Controls Unitary Products 83 Air Handling Units Typical NC090 Wiring Diagram...
Страница 87: ...505428 YTG V 0417 Johnson Controls Unitary Products 87 Typical NC300 Indoor Unit Wiring Diagram...
Страница 118: ...505428 YTG V 0417 118 Johnson Controls Unitary Products Typical Field Wiring Diagram NC300 Evaporator...











































