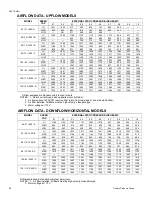
VENT
CLEARANCES
(2-PIPE)
U.S.
ONLY
Dryer Vent ..........................................................3 ft.
Plumbing Vent Stack ............................................3 ft.
Gas
Appliance
Vent
Terminal ...............................3
ft.*
From any mechanical
fresh air intake ....................................................1 ft.
From any door, window or non-mechanical
fresh air or combustion air intake .......................1 ft.
Above grade and anticipated
snow depth .........................................................1 ft.
Above grade when adjacent to
a public walkway ................................................7 ft.
From electric, gas meters,
regulators and relief equipment -
min. horizontal distance .....................................4 ft.
* Does not apply to multiple installations of this furnace
model. Refer to multi-unit vent terminations.
NOTE: Consideration must be given for degradation of building
materials by flue gases.
NOTE: Shaded components of the combustion air/vent system
shown in the following figures are considered to be part of
the vent terminal. These components should not be
counted when determining piping limitations. Refer to Fig-
ures 15 - 19
.
Sidewall termination may require sealing or
shielding of building surfaces with a corrosive resistance
material to protect against combustion product corrosion.
VENTING MULTIPLE UNITS
Each unit must have its own intake/vent piping and termination.
Do not use common pipes for combustion air or venting. The
vent terminals must be located as shown in Figures 20 & 21.
PIPING ASSEMBLY
The final assembly procedure for the vent/combustion air piping
is as follows:
1. Cut piping to the proper length, beginning at the furnace.
2. Deburr the piping inside and outside.
3. Chamfer the outer edges of the piping.
4. Dry-fit the entire vent/combustion air piping assembly.
5. Disassemble the piping and apply cement primer and
cement per the cement manufacturer’s instructions.
Primer and cement must conform to ASTM D2564 for
PVC, or ASTM D2235 for ABS piping.
In Canada, refer to CAN/CGA-B149.1 or .2 Installation Code
(latest edition - Venting Systems and Air Supply)
VENT
OVERHANG
COMBUSTION AIR
(ELBOW PARALLEL TO WALL)
12" SEPARATION BETWEEN
BOTTOM OF COMBUSTION AIR
AND BOTTOM OF VENT
MAINTAIN 12" CLEARANCE ABOVE
HIGHEST ANTICIPATED SNOW LEVEL
OR GRADE, WHICHEVER IS GREATER
12" MINIMUM
90°
FIGURE 16 - HORIZONTAL TERMINATION
RAISED
CONFIGURATION
FOR
ADDITIONAL
CLEARANCE
VENT
OVERHANG
COMBUSTION AIR
12" SEPARATION BETWEEN
BOTTOM OF COMBUSTION AIR
AND BOTTOM OF VENT
MAINTAIN 12" CLEARANCE ABOVE
HIGHEST ANTICIPATED SNOW LEVEL
OR GRADE, WHICHEVER IS GREATER
12" MINIMUM
90°
FIGURE 15 - HORIZONTAL TERMINATION
CONFIGURATION
WITH
12"
MINIMUM
CLEARANCE
VENT
OVERHANG
COMBUSTION AIR
12" SEPARATION BETWEEN
BOTTOM OF COMBUSTION AIR
AND BOTTOM OF VENT
MAINTAIN 12" CLEARANCE ABOVE
HIGHEST ANTICIPATED SNOW LEVEL
OR GRADE, WHICHEVER IS GREATER
12" MINIMUM
90°
18" MAXIMUM
FIGURE 17 - HORIZONTAL TERMINATION
CONFIGURATION
WITH
HORZ.
EXTENS.
MAINTAIN 12" MINIMUM
CLEARANCE ABOVE HIGHEST
ANTICIPATED SNOW LEVEL.
MAXIMUM OF 24" ABOVE ROOF
COMBUSTION AIR
VENT
12" VERTICAL SEPARATION
BETWEEN COMBUSTION
AIR AND VENT
FIGURE 18 - VERTICAL TERMINATION
650.75-N4U
Unitary Products Group
13
Содержание 65075-N4U
Страница 29: ...UNIT WIRING DIAGRAM UPFLOW 650 75 N4U Unitary Products Group 29...
Страница 30: ...UNIT WIRING DIAGRAM DOWNFLOW HORIZONTAL...
Страница 31: ...NOTES 650 75 N4U Unitary Products Group 31...




























