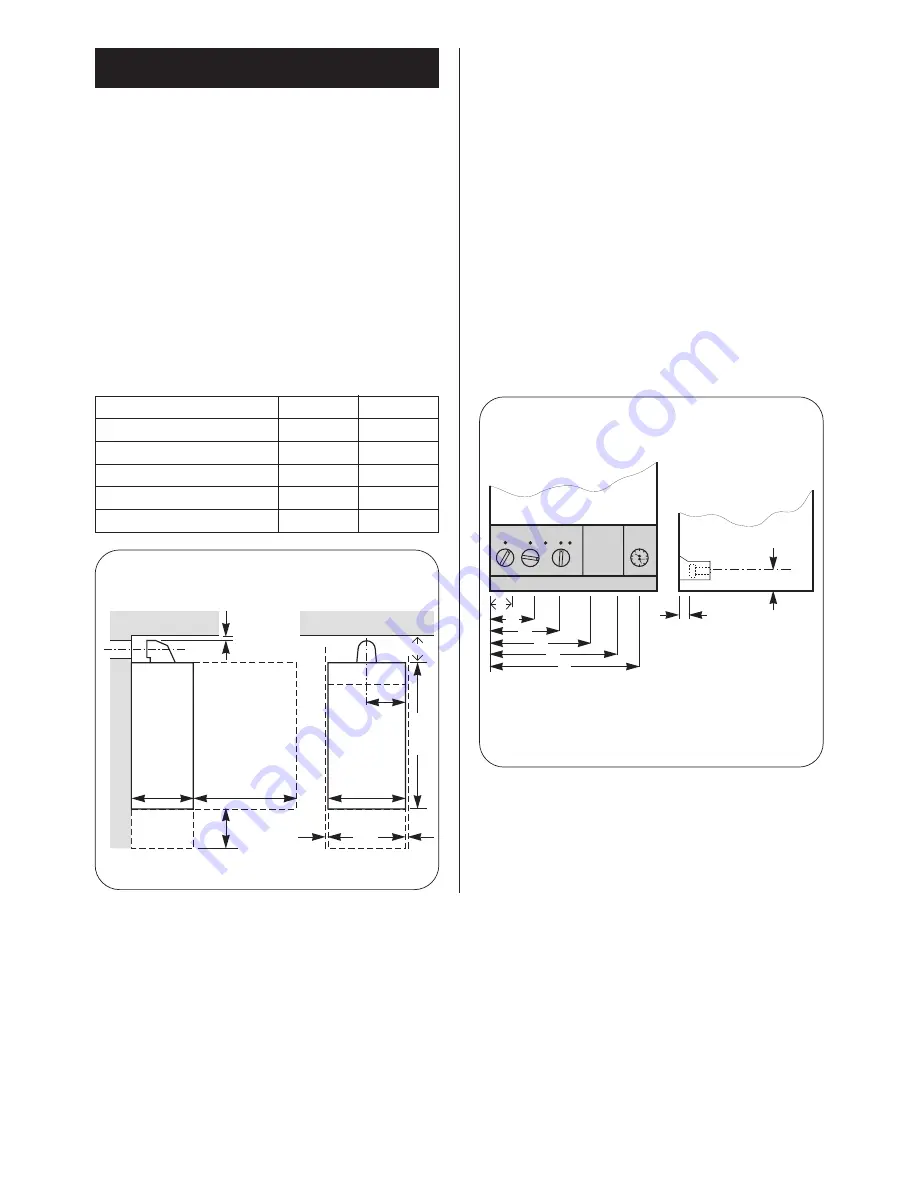
4.1
The appliance may be installed in any room although
particular attention is drawn to the requirements of the current
I.E.E. Wiring Regulations BS 7671 and, in Scotland, the electrical
provisions of the Building Regulations applicable in Scotland,
with respect to the installation of appliances in rooms containing
baths or showers.
Where a room sealed appliance is installed in a room containing
a bath or shower, any electrical switch or appliance control using
mains electricity must not be able to be touched by a person
using the bath or shower.
4.2
The appliance is not suitable for external installation.
4.3
The appliance does not require any special wall protection.
4.4
The wall must be capable of supporting the weight of the
appliance. See Table 4.
4.5
The following clearances must be available for installation
and for servicing. See Fig. 2.
4.6
The appliance can be installed in a cupboard used for
airing clothes provided that the requirements of BS 6798 and
BS 5440:2 are met.
Notwithstanding the instructions given in BS 5440:2, this
appliance may be fitted in a compartment with no vents as long
as the minimum clearances stated in Section 6: Air Supply, are
maintained.
4.7
The airing space must be separated from the boiler space by
a perforated non-combustible partition. Expanded metal or rigid
wire mesh are acceptable provided that the major dimension is
less than 13mm. See BS 6798:1987.
4.8
No combustible surface must be within 75mm of the casing.
See BS476:4.
4.9
The distance between the inner face of a cupboard door and
the cabinet front should not be less than 75mm.
4.10
Always consider the possible need to disconnect the pipes
from the appliance after installation.
4.11 LPG Installation:
The appliance shall not be installed in a
room or internal space below ground level when it is intended for
use with LPG. This does not preclude the installation into rooms
which are basements with respect to one side of the building but
open to ground level on the opposite side.
4. Siting The Appliance
5
Installation
Service
Above the flue turret
30mm
30 mm
In front
600 mm
600 mm
Below
200mm
200mm
Right-hand side
10 mm
10 mm
Left-hand side
10 mm
10 mm
Fig. 2. Appliance casing dimensions and
required clearances.
Side view
360mm
600mm*
30mm*
200mm*
10mm*
* Space required for installation and servicing
Front view
450mm
10mm*
225mm
180mm
850mm
Fig. 3. Appliance pipework connections.
(A)
91
61
(B)
(C)
(D)
(E)
(F)
A CH Flow
=
62.5
B DHW Out
= 127.5
C Mains Cold Water In = 192.5
D Gas Inlet
= 257.5
E CH Return
= 322.5
F Safety Relief
= 382.5
Содержание 28CDi RSF
Страница 23: ...23 109 ...
Страница 24: ...17 Operational Flow Diagrams 24 ...
Страница 25: ...25 ...
Страница 26: ...26 ...
Страница 28: ...28 ...
Страница 29: ...29 ...
Страница 30: ...30 ...
Страница 31: ...31 ...
Страница 32: ...32 ...
Страница 33: ...33 ...
Страница 34: ...34 ...
Страница 35: ...35 ...






































