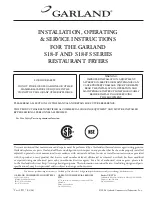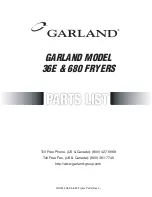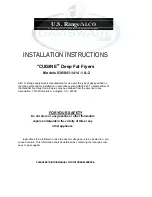
14
5
.4 TIMBER FRAME BUILDING. CONVECTION BOX IN
FRONT OF WALL (Figures 9 & 9a)
5.4.1
This installation is for use in timber framed
buildings in conjunction with a fire surround having
a minimum depth of 127mm (5in.). The maximum
possible surround depth will depend on the wall
thickness bearing in mind that the terminal must
project at least 15mm beyond the external face of the
wall to allow the end cover to be removed and refitted
during servicing.
5.4.2
This installation requires the optional clearance
box part no. 517TFK. The kit is suitable for
combustible inner walls up to a maximum total
thickness of 180mm.
5.4.3.
The non-combustible hearth must project at
least 345mm in front of the convection box front
flanges and be at least 620mm wide (Figure 9). For
this type of installation the hearth must be at least
50mm thick over its total area. Kit 517TFK is
designed for use with a hearth which is at least
50mm thick over its total area. For a hearth less
than 50mm thick but at least 25mm thick, the
bottom flange of the kit can be cut off. A hearth
less than 25mm thick over its total area can not be
used.
5.4.4
Installation must be in accordance with the
current edition of The Institute of Gas Engineers
publication IGE/UP/7 “Gas installations in timber
frame buildings”.
5.4.5
The back surface of the convection box and
front flanges of the clearance kit must be separated
from the timber frame by 25mm of non-
combustible material. This can consist of the usual
13mm plasterboard wall lining plus 12mm of
“Supalux” or similar non-combustible material.
5.4.6
The clearance box requires a rectangular
opening 285mm wide x 335mm high through the combustible inner leaf. The
bottom of this opening must be 25mm below the top surface of the hearth
5.4.7
The opening should be between studs.
5.4.8
If creating the opening involves cutting through the sole plate and/or
bottom plate frame of the building, secure the cut ends to the substrate by
pinning or equivalent.
5.4.9
Make sure that the vapour barrier is cut carefully and made good to
maintain its integrity .
5.4.10
A sloping plate should be fitted above the clearance kit in accordance with
The Institute of Gas Engineers publication IGE/UP/7 “Gas installations in
timber frame buildings”. Section 8.2.1.7. See figures 9 & 9a.
5.4.11
Installing the clearance kit in the cut opening (See figure 9a).
1)
Measure the distance from the face of the inside wall (including any
“Supalux” or other insulation mentioned in section 5.4.5) to the cavity in the
wall.
2)
Cut the clearance kit to size so that it will not project into the cavity by more
than 10mm.
Figure 9a
Figure 9















































