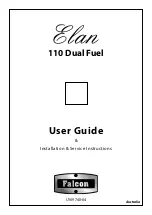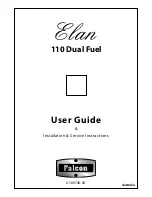
2-5
Installation Information
CT Hoods and DD Ventilation
B
A
C
D
MINIMUM
FLUE
EXTENSION
Flue Extension
Model
Minimum
Maximum
CTWH30
30
1
/
2
" (775)
48
1
/
2
" (1232)
CTWH36
32
11
/
16
" (830)
50
7
/
8
" (1292)
IH4227
33
9
/
16
" (853)
47
1
/
16
" (1195)
CTEWH30I
CTEWH36(I)
CTEWH45(I)
CTEIH42I
MINIMUM
FLUE
EXTENSION
B
A
C
D
s
d
o
o
H
e
li
f
o
r
P
-
w
o
L
p
o
t
k
o
o
C
s
d
o
o
H
y
e
n
m
i
h
C
p
o
t
k
o
o
C
29
1
/
8
”
(740)
41
1
/
2
”
(1054)
29
1
/
8
”
(740)
41
1
/
2
”
(1054)
29
1
/
8
”
(740)
41
1
/
2
”
(1054)
28
1
/
4
”
(718)
41
1
/
2
”
(1054)
H
OOD
P
LACEMENT
Wolf cooktop wall and island hoods come with a
telescopic chimney fl ue that allows you to reach ceiling
heights of 8’ (2.4m) to 9’ (2.7m) with a fi nished look.
A fl ue extension to accommodate 10’ (3m) ceilings is
available as a sales accessory for cooktop chimney
hoods only.
Installation of the cooktop wall or island hood should be
24” (610) to 30” 762) from the bottom of the hood to the
countertop.
To determine placement of the wall or island hood, you
must calculate the heights of the telescopic chimney
fl ue. Refer to the chart in Figure 2-8 above for the
minimum and maximum fl ue extension for specifi c
hood.
NOTE:
Both sections of the telescopic chimney fl ue
must be installed in order for the chimney to be lifted
for service.
NOTE:
If the height of the upper fl ue section is less
than 1/2” (13), you will need to modify the fl ue to affi x
to the fl ue attachment brackets.
Figure 2-8 Hood Placement Dimensions
C
ALCULATING
C
HIMNEY
F
LUE
H
EIGHT
Measure A (total kitchen height from fi nished fl oor to
1.
fi nished ceiling height).
Measure B (height from fi nished fl oor to countertop).
2.
Determine the desired distance from counter-top to
3.
bottom of hood (C). This dimension must be between
24” (610) and 30” (762).
NOTE:
8’ (2.4m) ceilings may not permit installation of the
wall or island hood at 30” (762) above the countertop.
To calculate the chimney fl ue height (D): D = A – (B
4.
+ C). This dimension must be between the minimum
and maximum fl ue extension for your specifi c hood as
shown in the chart.
H
OOD
P
LACEMENT
Содержание CT
Страница 2: ......
Страница 3: ...1 1 General Information CT Hoods and DD Ventilation SECTION 1 GENERAL INFORMATION ...
Страница 8: ...1 6 General Information CT Hoods and DD Ventilation NOTES ...
Страница 9: ...2 1 Installation Information CT Hoods and DD Ventilation SECTION 2 INSTALLATION INFORMATION ...
Страница 35: ...Controls Operation CT Hoods and DD Ventilation 3 1 SECTION 3 CONTROLS OPERATION ...
Страница 39: ...Access Removal CT Hoods and DD Ventilation 4 1 SECTION 4 COMPONENT ACCESS REMOVAL ...
Страница 54: ...Access Removal CT Hoods and DD Ventilation 4 16 NOTES ...
Страница 55: ...5 1 Troubleshooting CT Hoods and DD Ventilation SECTION 5 TROUBLESHOOTING ...
Страница 62: ...5 8 Troubleshooting CT Hoods and DD Ventilation NOTES ...
Страница 63: ...6 1 Technical Data CT Hoods and DD Ventilation SECTION 6 TECHNICAL DATA ...
Страница 66: ...6 4 Technical Data CT Hoods and DD Ventilation NOTES ...
Страница 67: ...Wiring Schematics CT Hoods and DD Ventilation 7 1 SECTION 7 WIRING DIAGRAMS SCHEMATICS ...
Страница 68: ...Wiring Schematics CT Hoods and DD Ventilation 7 2 MODEL CTWH30 WIRING DIAGRAM ...
Страница 69: ...Wiring Schematics CT Hoods and DD Ventilation 7 3 MODEL CTWH36 WIRING DIAGRAM ...
Страница 70: ...Wiring Schematics CT Hoods and DD Ventilation 7 4 MODEL IH4227 WIRING DIAGRAM ...
Страница 72: ...Wiring Schematics CT Hoods and DD Ventilation 7 6 MODEL DD30 DD36 SCHEMATIC ...
Страница 76: ...Wiring Schematics CT Hoods and DD Ventilation 7 10 MODEL DD30 DD36 CONTROL SCHEMATIC ...
Страница 77: ...Wiring Schematics CT Hoods and DD Ventilation 7 11 MODEL DD POWER SUPPLY WIRING ...
Страница 79: ...Wiring Schematics CT Hoods and DD Ventilation 7 13 BLOWER WIRING DIAGRAM SCHEMATIC 450 600 900INT ...
Страница 80: ...Wiring Schematics CT Hoods and DD Ventilation 7 14 BLOWER SCHEMATIC 600 900EXT ...
Страница 81: ...Wiring Schematics CT Hoods and DD Ventilation 7 15 BLOWER SCHEMATIC 1200EXT ...
Страница 82: ...Wiring Schematics CT Hoods and DD Ventilation 7 16 BLOWER SCHEMATIC 1500EXT ...
Страница 83: ...8 1 Parts Exploded CT Hoods and DD Ventilation SECTION 8 PARTS LISTS EXPLODED VIEWS ...
Страница 98: ...8 16 Parts Exploded CT Hoods and DD Ventilation NOTES ...














































