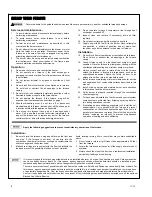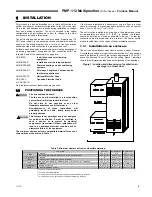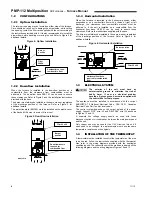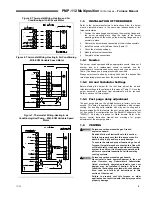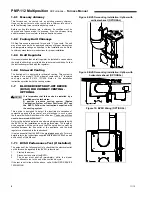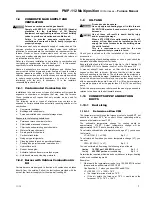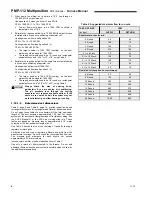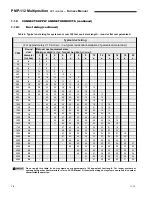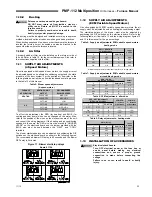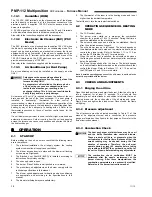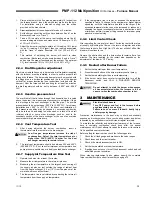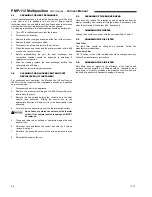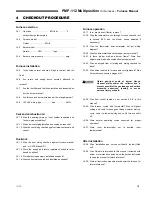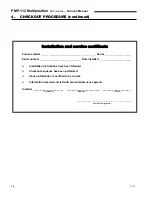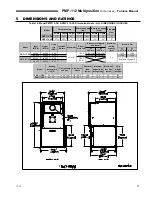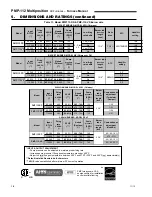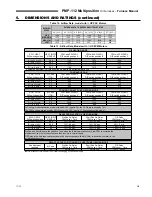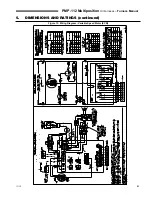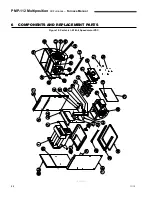
PMP-112 Multiposition
Oil Furnaces
–
Furnace Manual
8
11/13
2.
What would the airflow be to obtain a 70°F rise through a
120,000 BTU/h output furnace?
Use equation 3-2 since you know
Δ
T and BTU/h:
CFM = 120,000 / (1.1 x 70) = 1558 CFM
•
The air flow would have to be 1558 CFM to obtain a
temperature rise of 70°F.
3.
Estimate the required airflow for a 75,000 BTU/h output furnace
installed with a 2-tons air conditioning evaporator coil.
Heating mode air flow (use Equation 3-3):
CFM = 75 x 14 = 1050 CFM
Cooling mode air flow (use Equation 3 - 4):
CFM = 2 x 400 = 800 CFM
•
The larger number is 1050 CFM (heating), so the duct
system should be sized for 1050 CFM.
•
The supply duct would need to be 16” round or a rectangular
equivalent such as 8” x 25" or 12" x 18", using Table 3.
4.
Estimate the required airflow for the same furnace installed with
a 4-tons air conditioning evaporator coil.
Heating mode airflow is still 1050 CFM.
Cooling mode air flow (use Equation 3 - 4):
CFM = 4 x 400 = 1600 CFM
•
The larger number is 1600 CFM (cooling), so the duct
system should be sized for 1600 CFM.
•
The supply duct would need to be 18” round or a rectangular
equivalent such as 8" x 36" or 12" x 23", using Table 3.
Always check the size of existing ducts,
particularly if you are adding air conditioning.
The air pressure loss through the cooling
evaporator coil reduces available airflow. If the
ducts are too small as well, the system may not
work satisfactorily on either heating or cooling.
1.10.1.2
Determine duct dimensions
Table 3, page 9 and Table 4, page 10, provide typical round and
rectangular duct sizes for rectangular and flat oval galvanized ducts.
Do not apply these tables to size ductwork if the total equivalent
length of the duct exceeds approximately 100 feet. For longer
systems or for duct board, fiberglass-lined or flexible duct sizing, use
the ACCA Manual D or the ACCA duct sizing slide rule. These
tables are based on pressure loss of approximately 0.10” water
column per 100 feet equivalent length of duct.
Use Table 2 beside to size or check sizing of take-offs to supply
registers or return grills.
Verify the size and type of registers, diffusers and grills from the
manufacturer’s ratings. Do not exceed the recommended flow rate.
The pressure drop allowance for each should not exceed
approximately 0.05” water column.
Install a return air filter, sized per specifications in Table 11.
Use only a return air filter mounted to the furnace. Do not add
additional filters unless the duct system is carefully sized to allow for
the additional pressure drop.
Table 2: Suggested maximum flow to run outs
TAK E-OFF SIZE
(Inches)
SUPPLY
RETURN
5 Round
60
45
6 Round
100
75
7 Round
140
110
8 Round
210
160
3 ¼ x 8 Stack
70
55
3 ¼ x 10 Stack
100
75
3 ¼ x 14 Stack
140
110
2 ¼ x 12 Stack
70
55
2 ¼ x 14 Stack
90
70
6 Round
55
40
8 Round
120
90
10 Round
200
160
12 Round
320
250
14 Round
480
375
16 Round
660
530
18 Round
880
680
20 Round
1200
900
CFM
Sheet metal or ductboard
Flexible duct (keep bends to minimum)


