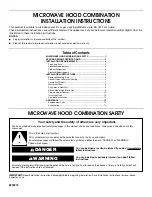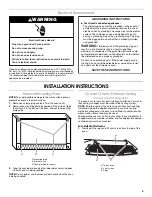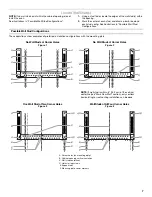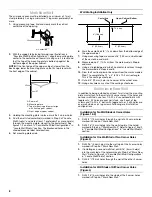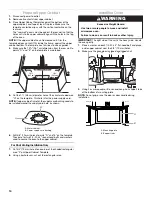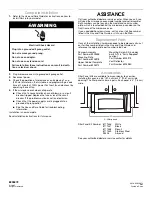
6
2. With vent deflector oriented as shown (wide side down), slide
it back and under the back edge of the vent opening.
3. When the vent deflector is as far back as it can easily slide, flip
it so that the wide side is to the back of the oven, and the
narrow side (with holes) is down. The vent deflector holes
should align with the mounting holes in the oven vent opening,
as shown in inset.
4. Secure vent deflector with 2 mounting screws (1 on each end).
5. Replace vent screen
.
Wall Venting Installation Only
To Remove Wall Damper Vent Cover:
1. Locate the wall damper vent cover on the back of the oven.
2. Using diagonal wire cutting pliers, gently snip out the damper
vent cover at the perforations.
3. Save the cover for possible change of venting method in the
future.
4. Position the damper assembly so that the long tab slides into
the slot on the right side of the damper vent opening, as
shown. Then secure with mounting screw.
Roof Venting Installation Only
To Remove Roof Damper Vent Cover:
1. Locate the roof damper vent cover on the top of the oven.
2. Using diagonal wire cutting pliers, gently snip out the damper
vent cover at the perforations.
3. Save the cover for possible change of venting method in the
future.
NOTE: Do not install damper assembly at this time.
A. Vent opening
B. Vent deflector
A. Vent opening
B. Vent deflector
A. Mounting screw
B. Vent deflector
A B
A B
A B
A. Diagonal wire cutting pliers
B. Back of oven
C. Wall damper vent cover
D. Perforations
A. Mounting screw
B. Damper assembly
C. Long tab (inside slot)
A. Diagonal wire cutting pliers
B. Top of oven
C. Roof damper vent cover
D. Perforations
A B C D
A B C
A B C
D

