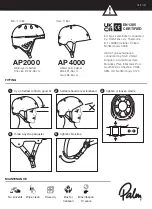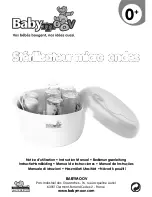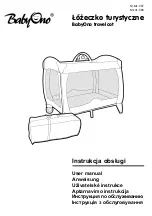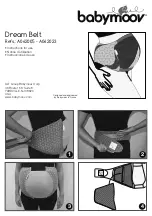
9
Technische Änderungen vorbehalten | Technische wijzigingen voorbehouden | We reserve the right to make technical changes | Sous réserve de modifications techniques
Technische Änderungen vorbehalten | Technische wijzigingen voorbehouden | We reserve the right to make technical changes | Sous réserve de modifications techniques
General
Intended use
The weinor
Terrazza Pure
patio roof system is a wind and rain protection
construction that may only be used as such. With the optional weinor
vertical awnings and/or conservatory awnings,
Terrazza Pure
can also be
used as a sunscreen installation. Misuse can lead to hazards, damage or to
collapse of the construction and is not permissible. All the supplied product
components (posts, roof support, guttering, glass panels etc.) must be
installed in full and in the correct order according to the documents and
instructions. Changes, additions may only be carried out with the written
permission of weinor. Prohibited changes to the construction will result in
voiding the guarantee claims.
Qualifications
These instructions are addressed to trained fitters and require qualification
and knowledge of installation techniques:
- Occupational safety at work, operating safety and accident prevention
regulations
- Handling of ladders, scaffolding, tools and machines,
- Transport of long, heavy components and glass panes,
- Estimation of the building structure and fitting the fixing materials,
- Installation, start-up and operation of the product.
• Employ a professional installation company if you do not possess
these qualifications!
Safety symbols
Warning!
Risk of electric shock!
Danger level
III
Careful!
Personal injury
!
Danger level
II
Caution!
Product and property damage!
Danger level
I
Safety instructions
Warning! Risk of electric shock!
• Electrical fixed installation may only be carried out by electrically skilled
person according to VDE 100!
• Observe the installation instructions for the electrical devices included in
the delivery!
• Separate the electrical connections from the mains during the installa-
tion!
• Only connect electrical termination to mains system with all-pole discon-
necting device and with min. 3 mm contact opening width!
• Only connect the construction if indications on product relating to volta-
ge, frequency and output match those of the power source!
Caution! Personal injury!
• Follow safety instructions in order to prevent personal injury!
• Observe the instructions for installation and setting from the manu-
facturer of the drive, commutator and control (with sunscreen/vertical
awning option)!
• Risk of untrussed roof falling if not covered. For reasons of structural
safety, it is vital that the roof covering is fitted to the roof to prevent
personal injury and damage to property due to falling parts!
• Keep packaging, sheeting and small parts away from children
(choking hazard)!
• Disconnect current supply when working within the movement
range of the construction (disconnect connector coupling on driver
or install controlled power interruption from the outside)!
• Switch off fuses and automatic control in order to prevent risk of crus-
hing or falling due to uncontrolled movements of the construction!
• If awnings are operated by several users: a priority locking device
must be activated (controlled interruption of the power supply from
outside), making it impossible to open or retract the awning at all!
Ladders:
• Do not lean ladders against the awning or fix them to the awning!
• Ladders must be on a firm base and provide adequate support!
• Only use ladders with adequate load-bearing capacity!
Anti-fall guards:
• Use appropriate anti-fall guards to prevent the danger of falling espe-
cially when working at considerable heights!
Mounting connections:
• Check that the type of mounting connections supplied are compliant
with the order!
• Check that the information provided in the order about the installati-
on surface tallies with the actual installation surface on site! Installati-
on is inadmissible in case of safety-relevant deviations!
Fixing material:
• Use suitable installation and fitting materials (plugs, glue etc.) ac-
cording to on site conditions and loads! In doing so, the extraction
and load forces specified by the manufacturer must be observed and
taken into account! Always clean the surfaces before adhesion and
sealing. See the sealant manufacturer‘s instructions!
Crushing and cutting zones:
• With the sunscreen and vertical awnings option: crushing and shea-
ring zones exist between movable components and moving awning
parts (projection profile, housing, folding arms, profiles) which could
catch and draw in clothing or body parts!
• Risk of serious injuries due to crushing and cutting zones when
installing the roof, e.g. when laying the glass panels! Only carry out
installation only with suitable safeguarding (installation assistance/se-
cond fitter) and not in the rain (risk of glass panels slipping) to prevent
any risk of injury!
• Only activate awnings up to 2.5 m installation height (concerns verti-
cal awning option), if the moving parts are within your line of vision!
Electrical controls, radio controls with latch switches, stand-alone
latch switches, etc. are not permissible in this case!
• The key switch must be fitted in the line of vision of the projection
profile, but far enough removed from the movable parts, at a height
of 1.5 metres (national regulations relating to disabled people must
be observed)!
Caution! Product and property damage!
• Secure cargo properly and safely!
• Protect the packaging from moisture (dampened packaging can come
loose during transport)!
• Seal open packaging for further transport!
Fitting the Tempura heating system :
• When fitting a Tempura, the safety distances in the Tempura instruc-
tions for assembly must be taken into account!
Note on the generation of noises (creaking) on the system
in the event of temperature changes!
Noises which occur on the system after proper assembly and/or
maintenance are unavoidable and are mostly due to the expansion of
components due to the effect of heat.
• Ensure stress-free assembly when screwing the individual compo-
nents together in order to minimise subsequent noise generation,
particularly in the event of temperature influences!
Terrazza Pure | 127592-0000 w | v14 | 2021-11-08 | Montageanleitung | Montagehandleiding | Instructions for assembly | Instructions de montage










































