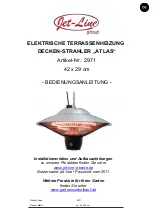
GF-5050
Innovation Series & ReCon Water Heater
TAG-0043_0Q
Venting and Combustion Air Guide
Page
22
of
39
AERCO International, Inc.
•
100 Oritani Dr.
•
Blauvelt, New York 10913
•
Phone: 800-526-0288
12/01/2016
3.2. INSTALLATION PROCEDURE FOR VENTING SYSTEM THROUGH A
WALL
The minimum distances from adjacent public walkways, adjacent buildings, operable windows and
building openings shall not be less that those values specified in the National Fuel Gas Code, ANSI
Z223.1 and/or CAN/CSA B149, Installation Codes.
Minimum clearance of 4 feet (1.2 m) horizontally from, and in no case above or below, unless a 4-
foot (1.22 m) horizontal distances is maintained, from electric meters, gas meters, regulators and
relief equipment.
Refer to the notes below and Figure 9, when determining the location of the vent outlet.
a. At least 12 inches (30.5 cm) above finished grade, or at least 12 inches (305 mm) above the
normally expected snow accumulation level in geographical areas where snow accumulates.
With a vent termination clearance of at least 4 feet (1.2 m) from any air openings into a
building.
In Massachusetts
, when side-wall venting is used, the vent termination must be located a
minimum of 4 feet above grade.
For detailed information pertaining to side-wall venting within the Commonwealth of
Massachusetts, see pages 11 and 12 in GF-128 (Innovation) or GF-147 (ReCon).
b. At least 3 feet (0.9 m) above any forced air inlet located within 10 feet (3.1 m).
c. At least 4 feet (1.2 m) horizontally from electric meters, gas meters, regulators and relief
equipment.
d. Do not terminate vent over public walkways or over an area where condensate or vapor could
create a nuisance or hazard or could be detrimental to the operation of regulators, relief valves,
or other equipment.
e. Do not locate the vent termination too close to shrubbery as flue products may stunt growth or
kill them.
f. Some building materials may be affected by flue products expelled near unprotected surfaces.
Sealing or shielding of exposed surfaces with a corrosion resistant material (such as aluminum
sheet) may be required to prevent staining or deterioration.
g. See the National or Canadian Codes listed at the beginning of these instructions for additional
information on termination location.
















































