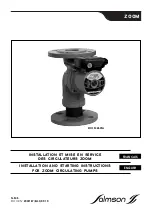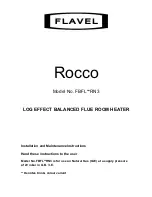
Innovation Series & ReCon Water Heater
GF-5050
Venting and Combustion Air Guide
TAG-0043_0Q
12/01/2016
AERCO International, Inc.
•
100 Oritani Dr.
•
Blauvelt, New York 10913
•
Phone: 800-526-0288
Page
15
of
39
Table 2: Summary of Minimum Required Air Openings
For Boiler/Heater Room Combustion & Ventilation Air
Model
Two Openings
from within the
Building, Each
having an
opening, in
2
(cm
2
)
Two Direct or
Vertical Duct
Openings, Each
having an
opening, in
2
(cm
2
)
Two Horizontal
Ducts, Each
having an
opening, in
2
(cm
2
)
Single Permanent
Opening, in
2
(cm
2
)
INN600
600 in
2
(0.39 m
2
)
150 in
2
(0.97 m
2
)
300 in
2
(0.19 m
2
)
200 in
2
(0.13 m
2
)
INN800
800 in
2
(0.52 m
2
)
200 in
2
(0.13 m
2
)
400 in
2
(0.26 m
2
)
270 in
2
(0.17 m
2
)
ReCon 1000
1000 in
2
(0.65 m
2
)
250 in
2
(0.16 m
2
)
500 in
2
(0.32 m
2
)
335 in
2
(0.22 m
2
)
INN1060
1060 in
2
(0.68 m
2
)
265 in
2
(0.17 m
2
)
530 in
2
(0.34 m
2
)
355 in
2
(0.23 m
2
)
INN1350,
INN1400
1360 in
2
(0.87 m
2
)
340 in
2
(0.22 m
2
)
680 in
2
(0.44 m
2
)
455 in
2
(0.29 m
2
)
2.4. COMBUSTION AIR PIPE SIZING
In computing the pressure loading effect of the combustion piping system an equivalent straight-
length of piping is used. This equivalent length of piping is the combined sum of all equivalent lengths
of piping and piping components used in construction, including:
1. All straight horizontal and vertical pipe sections.
2. All equivalent lengths of fittings, bends and end terminations.
3. All equivalent lengths associated with extrance or transition effects, for example a sudden
expansion or contraction.
Table 3 provides the required combustion pipe size for both Innovation and ReCon water heaters
along with some rule-of-thumb guidelines for estimating the equivalent lengths of common piping
components.
Table 3: Rule-of-Thumb Maximum Combustion Air Run Lengths
Model No.
Minimum
Pipe
Diameter
Maximum
Length
Equivalent
Ft. (m)
Equivalent Pipe Lengths
Examples
Sharp 90° Elbow
Equiv. Ft (m)
45° Elbow
Equiv. Ft (m)
INN 600, INN800,
INN1060, INN1350,
INN1400, ReCon 1000
6”
(152 mm)
*140 ft.
(42.7 m)
10 ft.
(3.05 m)
5 ft.
(1.5 m)
* Note
: The maximum combined pressure drop of the exhaust and intake-air vents is
140
equivalent-feet (42.7 m) for
6”
(152 mm) pipe (all models). For the INN600 using
4”
(102
mm) pipe the maximum combined pressure drop of exhaust and intake-air vents is
80
(24.4
m) equivalent-feet. See Section 3.4.
















































