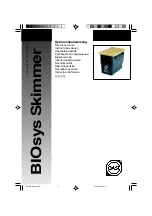
AM Series Pool Heater User Manual
SECTION 3: INSTALLATION - SITE
OMM-0111_B:
•
GF-146-P
•
10/29/2019
Technical Support
•
(800) 526-0288
•
Mon-Fri, 8 am - 5 pm EST Page 17 of 47
3.2 Boiler and Water Heater Installation Location Factors
When locating the boiler or water heater, the following factors must be considered:
•
location of vent/air intakes;
•
connection to the gas supply;
•
connection to the water supply;
•
connection to the pool system;
•
connection to the electrical supply;
•
disposal of the condensation produced by the boiler;
•
connection to the room thermostat, building automation system, or equivalent device;
•
piping of the safety relief valve discharge;
•
connection of the outdoor temperature sensor;
•
If flooding is possible, elevate the boiler sufficiently to prevent water from reaching the unit;
3.3 Safety Concerns
WARNING!
Do not store any flammable materials or liquids in the immediate vicinity of the boiler.
3.4 Closet and Alcove Installation
This heater is approved for the installation in an alcove or closet, within compliance of the
guidelines pertaining to clearance, venting and ventilation openings as per this manual and the
National Fuel Gas Code, ANSI Z223.1/NFPA 54 and/or CAN/CSA B149.1, Natural Gas and
Propane Installation Code.
WARNING!
Do not use PVC/CPVS/Polypropylene exhaust pipe material into a closet or alcove. The only
exhaust pipe material accepted is stainless steel. Failure to follow this warning can result in
excessive levels of carbon monoxide or a fire, which can cause severe personal injury or death.
3.5 Clearances for Installation and Servicing
The following are the minimum clearances required for installation and servicing of an AM Series
pool heater. See also Figures 3-1a and 3-1b.
•
32 inches from front of boiler.
•
24 inches on both left and right sides.
•
12 inches from rear of skid or per piping configuration of the heat exchanger.
















































