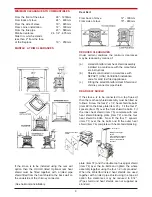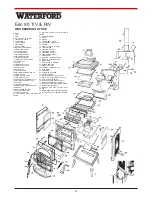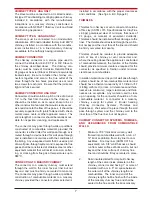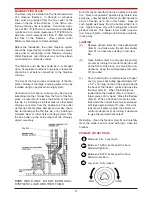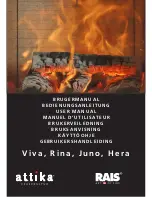
penetration with nonwater-soluble refractory
cement. Supports should be securely fas
tened to wall surfaces on all sides. Fasteners
between supports and the chimney length
shall not penetrate the chimney liner.
3.
Sheet metal chimney connector, min. 24
gauge in thickness, with a ventilated thimble,
min. 24 gauge in thickness, having two 1” air
channels, separated from combustibles by a
min. of 6” of glass fibre insulation. Opening
should be covered and thimble supported
with a sheet steel support, min. 24 gauge in
thickness. Support should be securely fas
tened to wall surfaces on all sides and
should be sized to fit and hold chimney
section. Fasteners used to secure chimney
sections should not penetrate chimney flue
liner.
4.
Solid insulated listed factory-built chimney
length with an inside diameter 2” larger than
the chimney connector and having 1” or
more of insulation, serving as a pass-
through for a single wall sheet steel chimney
connector of min. 24 gauge thickness, with a
min. 2” air space between the outer wall of
chimney section and combustibles. Min.
length of chimney section shall be 12”.
Chimney section concentric with and spaced
1” away from connector by means of sheet
steel support plates on both ends of chimney
section. Opening shall be covered and
chimney section supported on both sides
with sheet steel supports of min. 24 gauge
thickness.
Supports should be securely fastened to wall sur-
face on all sides and shall be sized to fit and hold
chimney section. Fasteners used to secure chimney
sections should not penetrate chimney flue liner.
8
FIGURE B
FIGURE A
FIGURE C




