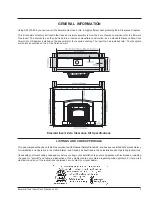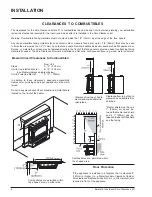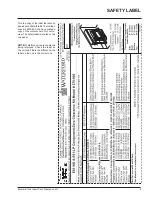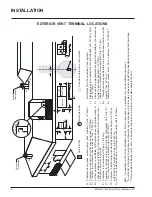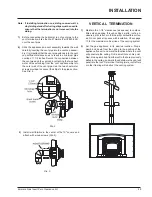
14
Emerald Gas Insert Zero Clearance Kit
INSTALLATION
HORIZONTAL INSTALLATIONS
Install the vent system according to the manufacturer's
instructions included with the components.
1)
Set the unit in its desired location. Check to determine if
wall studs or roof rafters are in the way when the venting
system is attached. If this is the case, you may want to
adjust the location of the unit. Rough in the gas preferably
on the right side of the unit and the electrical (junction
block is on the left side) on the left.
2)
Direct Vent pipe and fittings are designed with special
twist-lock connections to connect the venting system to
the appliance flue outlet.
3)
Put a bead of silicone inside the outer section of the
adapter and a bead of Mill-Pac on the inner collar. Slip the
adapter over the existing inner and outer flue collar and
fasten to the outer collar only with the 3 supplied screws
(drilling pilot holes will make this easier). Level the
fireplace and fasten it to the framing using nails or screws
through the nailing strips.
4)
Assemble the desired combination of pipe and elbow to
the appliance adaptor and twist-lock for a solid connec-
tion.
Note:
a)Twist-lock procedure: Four indentations, located on
the female ends of pipes and fittings, are designed to
slide straight onto the male ends of adjacent pipes and
fittings, by orienting the four pipe indentations so they
match and slide in to the four entry slots on the male
ends, Dia. 1. Push the pipe sections completely togeth-
er, then twist-lock one section clockwise approximately
one-quarter turn, until the two sections are fully locked.
The female locking lugs will not be visible from the
outside, on the Black Pipe or fittings. They may be
located by examining the inside of the female ends.
Dia. 1
Dia. 2
Note:
a) The horizontal run of vent must be level, or have a 1/
4 inch rise for every 1 foot of run towards the termina-
tion. Never allow the vent to run downward. This could
cause high temperatures and may present the pos-
sibility of a fire.
b) The location of the horizontal vent termination on an
exterior wall must meet all local and national building
codes, and must not be blocked or obstructed. For
External Vent Terminal Locations, see diagram in the
manual.
6)
The arrow on the vent cap should be pointing up. Insure
that the 1-1/2" clearances to combustible materials are
maintained (Dia. 3). Install the termination cap.
b) Horizontal runs of vent must be supported every three
feet. Wall straps are available for this purpose.
5)
Mark the wall for a 10" x 10" square hole. The center of the
square hole should line up with the centerline of the
horizontal pipe. Cut and frame the 10 inch square hole in
the exterior wall where the vent will be terminated. If the
wall being penetrated is constructed of non-combustible
material, i.e. masonry block or concrete, a 7"(178mm)
dia. (7-1/2"(191mm) dia. for flex) hole is acceptable.
Diagram 2.
Note: Apply sealant "Mill-
Pac" to inner pipe
and high tempera-
ture silicone sealant
to outer pipe on eve-
ry twist-lock joint.
Dia. 3
The four wood screws provided should be replaced with
appropriate fasteners for stucco, brick, concrete, or other
types of sidings.
Содержание E61
Страница 16: ...Printed in Canada...



