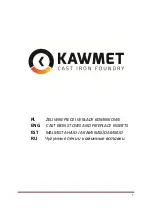
DO-IT-YOURSELF STEP-BY-STEP A S S E M B LY
Sealing to ensure smoke tight joints is absolutely essential. Do it by applying Furnace Cement firmly - do not
over-use it - into the grooves of the castings, as specified below. Clean hands regularly during application of
Furnace Cement to avoid finger marks on the stove. (There is extra cement for maintenance, flue jointing etc.
- keep the lid shut tight). Handle procelained (Vitreous Enamelled) castings with extra care.
Step 1: Base # WIF-112: Place upside-down on workbench or floor.
Step 2: Four Legs # WIF-019: Insert the legs in the corner receiving sockets of the base. Secure each in
position with a flathead screw (1ins. x
1
/4 ins) and a square washer (
1
/4 ins.).
Step 3: Stand the base upright on its legs.
Step 4: Use thumb to pack Furnace Cement into the groove around the base.
Step 5: Sides (Left & Right) # WIF-014: Reginalds Tower is embossed on the outside of each side. (Be sure
you position it right way up). Place each side in the cement-filled groove of the base and secure it in position
with hexagon-head set screws (1 ins. x
1
/4 ins.) and square washers (1/4 ins.). Do not tighten up fully until
Step 8 (below) is completed.
Step 6: Back # WIF-018: Pack furnace cement into the groove on each side of the back. Place the back in
the cement-filled base groove and push firmly into position to ensure that the furnace cement sealing is effec-
tive on both sides of the back. Keep the back in position with a convenient prop. (Note that the back comes
with the rear outlet blanking plate # WIF 010 fitted).
Step 7: Front # WIF-123: Gently lift the firedoor # WIF-122 off the front and place it aside until Step 14. Pack
furnace cement into the grooves on each side of the front. Place the front in the cement-filled base groove and
push firmly into position to ensure that the furnace cement sealing is effective on both sides of the front.
Step 8: Main Top # WIF-106: Place the top upside-down on workbench or floor. Pack furnace cement into
the groove around the top. Invert and position top (large opening to front) on top of the body assembly. Fit the
main top to the sides with Hexagon-head set screws (1 ins. x
1
/4 ins.) and square washers (
1
/4 ins.).
Step 9: Tighten up gently all bolts at the base of each side, back and front. Relieve the tension by backing
each off slightly. i.e. a small backturn that will not allow a loosening of the joints. Wipe away surplus cement
from all joints
.
Step 10: Two Firebox Inner Side Baffle Plates # WIF-117: These baffle plates are identical. Hang left and
right on lugs provided inside the main body assembly.
Step 11: Firebox Inner Top Baffle Plate # WIF-111: Slide the plate over the top of the two inner side baffle
plates. Push right in so that it locates firmly against the back of the body assembly.
Step 12: Flue Outlet Collar # WIF-011: For vertical (stovepipe) connection to chimney: screw the flue out-
let collar into the small opening at back of the main top.
For rear outlet connection to chimney: Remove the rear outlet blanking plate # WIF-010 from the back. Screw
it into the small opening at the back of the main top. Now screw the flue outlet collar to the back.
Step 13: Hotplate # WIF-008: Place in position in the large opening, front of the main top.
Step 14: Door Latch Assembly -
The door latch and knob assembly are packed completed in jiffy bag.
Remove the fixing screw and nut. Screw the latch on to the front of fire door then lock the screw in position
with washer and nut provided. Make sure you have free movement of latch. Hang the Fire Door on the lugs
on the front.
ALLOW 24 HOURS BEFORE LIGHTING FOR FURNACE CEMENT TO SET
INSTA L L ATION
Satisfy yourself that the chimney is of sound construction with the walls and liners free from cracks, loose or
broken material. Remove any accumulation of creosote, soot etc..
Actual placement of the stove - where it will distribute maximum radiant and convected heat - will be deter-
mined by the availability of a safe system of flue-gas venting.
NEVER INSTALL IN A CLOSED SPACE OR ALCOVE.
There must be a clearance area of 30 inches all round the stove. Protect the floor (if of combustible material)
by using 24 gauge or thicker sheet steel or other suitable material. This floor protection must project at least
18 inches beyond the front, and not less than 12 inches from sides and rear.
Type of connection to the chimney depends on the circumstances, e.g.:
A.
For top or back connection by single steel connectors (stove pipes).
B.
By venting into existing fireplace opening.
C.
Use of insulated-multiple-wall factory-built connectors.
3






















