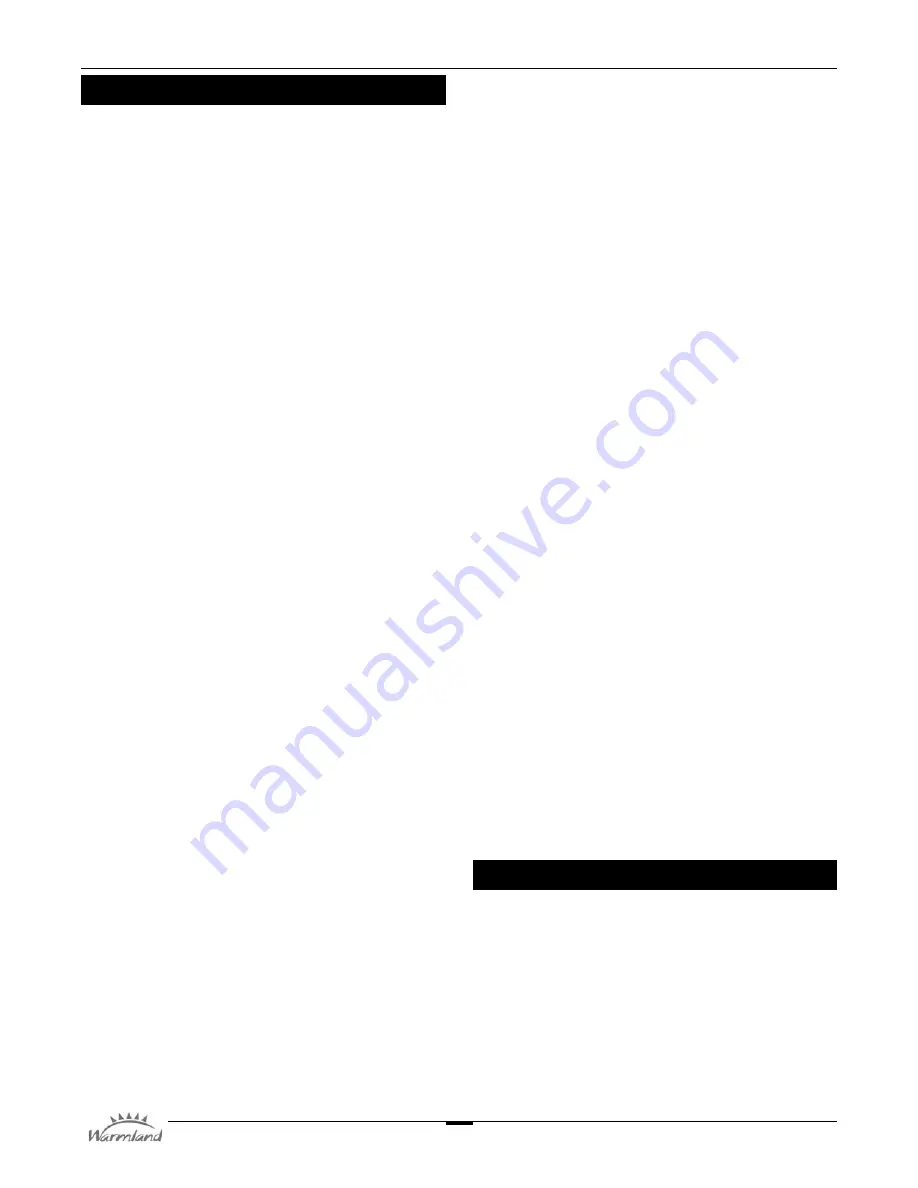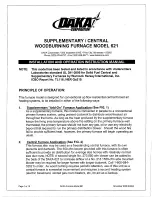
PELLET STOVES 10 PS45B 041113-24
Venting
This heater is approved for venting with any 3" or 4" Type PL
and Type L pellet vent pipe listed to UL 641 and ULC S609.
Stainless Steel Single wall pipe can ONLY be used as a liner
inside a masonry or approved wood burning chimney system
on this pellet stove. The stove’s fl ue collar is 3” in diameter.
The vent pipe can be installed vertically or horizontally (see
Venting section for recommended installations).
Note: When installing this stove at altitudes over 4000 feet, we
suggest the use of 4” pellet vent.
The stove’s combustion blower pressurizes and pushes fl ue
gases out the vent pipe. The vent pipe should be siliconed and
fastened with three screws to the stove’s starter pipe. If the pipe
does not have a locking system then all pipe joints should be
screwed together with three screws. If required, seal all joints
with high temperature silicone or aluminium tape.
An approved wall thimble or approved ceiling fi restop must be
used when the pellet pipe passes through a combustible wall
or ceiling. Where the vent pipe may pass through a wall, or
partition of combustible materials, the installation shall conform
to CAN/CSA-B365, as well as any local/regional codes. When
installing the wall thimble and other venting components, follow
the vent manufacturers instructions. Maintain an effective vapor
barrier at the location where the chimney or other component
penetrates to the exterior of the structure.
The longer the run of pipe and the more elbows used, the greater
the resistance to the fl ow of fl ue gases. 4 inch diameter pellet
pipe is recommended for horizontal runs greater than 10 feet (
3 m ) or when more than 3 elbows are used.
INSTALL VENT AT CLEARANCES SPECIFIED BY
THE VENT MANUFACTURER.
To aid in cleaning, whenever possible, the venting system should
include a tee with clean out at the transition from horizontal to
vertical.
DO NOT INSTALL A FLUE DAMPER IN THE EXHAUST
VENTING SYSTEM OF THIS UNIT. DO NOT CONNECT
THIS UNIT TO A CHIMNEY FLUE SERVING ANOTHER
APPLIANCE.
Horizontal installations that terminate without any vertical
sections of pipe are approved; however, it is recommended that
a minimum of 5 ft. of vertical be included in the vent system.
Having a vertical section in the venting will help prevent smoke
from exiting the appliance during power failures.
Wind may direct fl ue gases back towards the vent and the house,
causing operation and/or discoloring problems. For this reason,
vertical through the eave installations are ideal .
Installing into a Wood Stove Pipe
The Warmland PS45 stove can be vented into existing 6” inside
diameter approved wood stove pipe using approved adapter.
Installing into a Masonry Chimney
When venting into a masonry chimney, use an approved
3" or 4" Stainless Steel Liner Kit all the way up the chimney.
Use a sealing plate at the top of the chimney and a rain cap
on the fl ue pipe.
A "Chimney connector" shall not pass through an attic or roof
space, closet or similar concealed space, a fl oor, or ceiling.
Where passage through a wall or partition of combustible
construction is desired, the installation shall conform to CAN/
CSA-B365, Installation code for Solid-Fuel Burning Appliances
and Equipment
Mobile Home Installations
The following are required for installation of the Warmland PS45
stove in mobile homes:
1. Connecting the Warmland PS45 stove to outside combustion
air is required. See section "Outside Air" below.
2. The stove must be fastened to the fl oor using lag screws. The
screws can be inserted through the holes in the pedestal.
3. The stove chassis must be grounded with a #8 or larger
copper wire.
It is important that you use all specifi ed components.
WARNING:
DO NOT INSTALL THIS STOVE IN A SLEEPING
ROOM IN A MANUFACTURED HOME.
CAUTION:
THE STRUCTURAL INTEGRITY OF THE
MANUFACTURED HOME FLOOR, WALL AND
CEILING/ROOF MUST BE MAINTAINED.
Outside Air
Connecting the Warmland PS45 stove to outside combustion air
is optional, except in mobile home installations and when required
by local building codes. The stove’s air intake will accept 2” ID
non combustible pipe to accommodate outside air installations.
The air intake on the exterior of the home should always be
located substantially below the fl ue termination and terminate
with a screen cover to keep out weather and pests.
Outside air can be taken from a well ventilated crawl space.










































