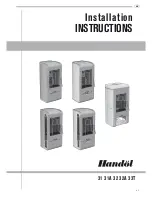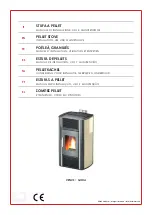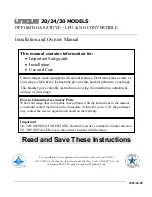
15 September 2017
All Dimension are in mm………….Copyright ©
6
Due to continued product improvement, Warmington Ind LTD reserves the right to change product specifications without prior notification.
Note:
Some Wetbacks can NOT be fitted to
Fires that are Installed in any area that
falls under Clean Air Regulations .
Cut Excess BSP Pipe off Wetback to
length if required…..By Plumber.
Description
70L
46L
Height from Bottom of Unit to Wetback Pipes
U
634
535
Height from Bottom of Unit to Wetback Pipes
V
709
610
Centre to Centre of Wetback Pipes
W
220
220
Power Out
KW*
Wetback
1
-
1.5
*Value is approximate”
Note:
Before using the Fire with a Wet Back Fitted
Consult your plumber for wet back system configurations and oper-
ation.
Wet back is to be fitted to an internal heat
-
sync before use (e.g. Hot
water cylinder / Radiator / Under floor heating etc…
WETBACK POSITION
SEISMIC RESTRAINT FIXING
Seismic Restraint Fixing Instructions
Fix 2X Seismic Restraints through the
Hearth into the Floor . They are to pen-
etrate into the fixing by at least 3 times
their diameter.
Use at least 2 x 6 to 8 mm Dia Dyna
Bolts or similar to fix fire to hearth and or
through the hearth to the floor.
Fix hearth to floor with appropriate
adhesive , bolt or screw.
Ensure that the Seismic Restraint
complies with ASNZS 2918:2001—
Ref 3.8
Seismic restraint holes
on base of firebox legs
Tasman Series
Wet Back






























