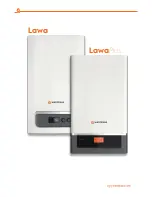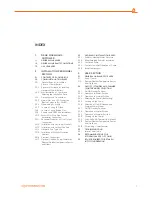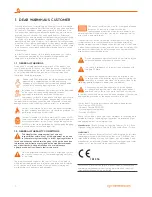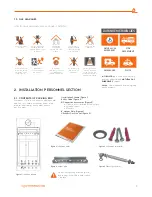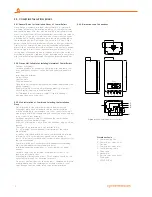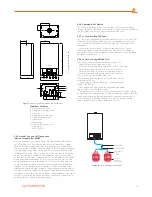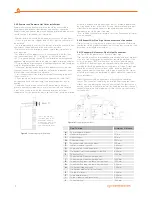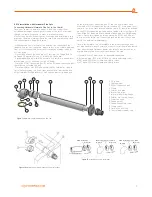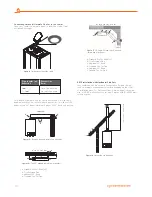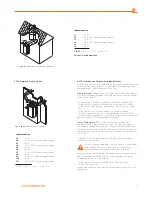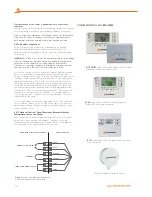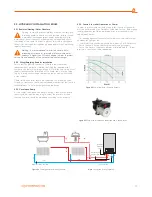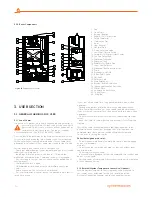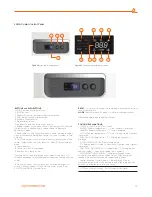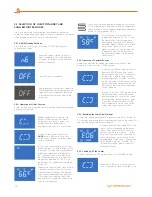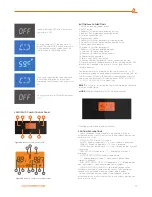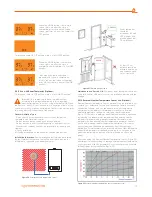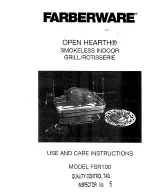
6
2.2. COMBI INSTALLATION RULES
2.2.1. General Rules for Installation Places of Combi Boilers
No restriction is available for places where Hermetic (C typ) combi
is installed (devices may be installed regardless of the room volume
and ventilation type). Also, they may be installed in partially protected
areas such as balconies, terraces provided that precautions are taken to
ensure boiler is frost proof. Combi should be soundly installed against
a building wall. A flexible connection piece should be used between
the combi and gas line. Flex lengths to be used in A, B and C type
devices should not exceed dimensions allowed by local gas authorities.
Flue outputs of hermetic combis must be connected to ventilated
places with air circulation. Installation (positions of pipe output opening
based on various forms, vertical, horizontal minimum distances, cross
section areas of channels if given to channels, etc.) must be carried out
according to regulation standards, current legislation and in compliance
with local technical regulations and the required technical procedures.
2.2.2. Places Not Suitable for Installing Hermetical Combi Boilers
• Stairways of Buildings,
• Corridors available for general use, ventilation ways and shafts, lofts,
attics, emergency exit doors, cellars, hall and similar communal use
areas,
• Yards between buildings,
• Narrow cornices
• Over flue walls,
• Enclosed balconies,
• Open balconies (except being located in a cabinet approved by the
device company),
• Below protruding structure parts preventing exhaust gas output,
• Places directly subjected to wind resistance,
• It is forbidden to install Hermetic combi (C type) in openings
providing clean air to other units.
2.2.3. Wall Installation of Combi and Selecting the Installation
Place
• Wall installation for the combi boiler should be well secured.
• The hanger plate given as standard with the combi should be
installed according to the technique to a full or semi-full brick wall
according to installation scheme and with connection screws and not
to be used for other purposes.
• If different materials are used for installation, the combi shall be
rendered out of the warranty scope.
• If the wall of installation is not a brick wall, additional support will be
required..
• Combi should be installed on a wall resistant to fire.
• 1,8 - 2,2 m height is recommended for installation of the combi
hanger plate.
• For places with limited installation space, combi should be installed
at minimum of 30 cm height from ground and by leaving at
least 5 cm distance from both sides in order to allow easy access for
the service technician.
• Combi installation must not performed in environments containing
explosive, flammable substances and acid fumes.
• Installation cannot be made near or ovens, radiators or heater
devices.
• Hermetic combis can be installed in cabinets but at least 5 cm
should be left at both sides.
• If installing in a fitted kitchen at least 30 cm distance should be left
under the combi.and 5 cm each side for access.
• Do not put electronic devices, corrosive tools, components furniture
or equipment below the combi against as there may be a risk of
water leakage from the combi safety valve during installation.
2.2.4. Dimensions and Connections
Figure 6
Lawa Combi dimensions connections
288
30
118
725
725
208
208
118
94
136
74
65
148
65
65
J
G
F
H
I
420
A
B
C
D
E
A CENTRAL HEATING FLOW
B
DOMESTIC HOT WATER OUTLET
C
GAS INLET
D DOMESTIC HOT WATER INLET
E
CENTRAL HEATING RETURN
F
FILLING VALVE
G MANOMETER
H PRESSURE RELIEF VALVE OUTLET
I
DRAIN POINT
J
230V 50HZ AC
WARMHAUS LAWA
Warmhaus Lawa
A: Central heating flow
B: Domestic hot water outlet
C: Gas inlet
D: Domestic hot water inlet
E: Central heating return
F: Filling valve
G: Manometer
H: Pressure relief valve outlet
I: Drain point
J: 230V 50HZ AC
Содержание LAWA
Страница 1: ...CONVENTIONAL COMBI BOILERS INSTALLATION USER MANUAL LAWA LAWAPLUS...
Страница 2: ...Lawa LawaPlus Enerwa E24 EnerwaPLUSE24...
Страница 25: ...25...
Страница 26: ...26...
Страница 27: ...27...


