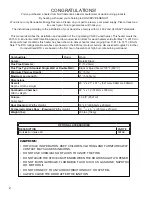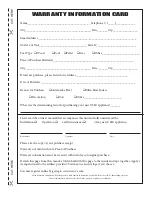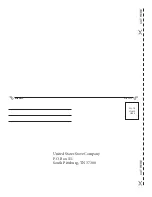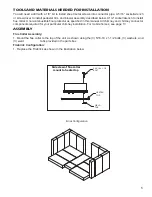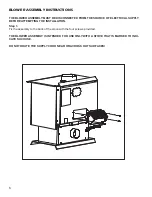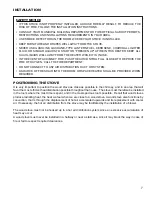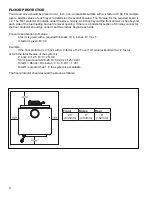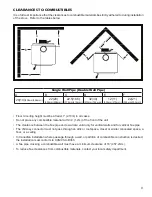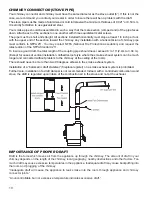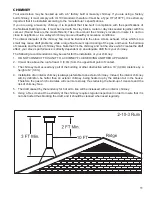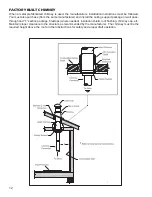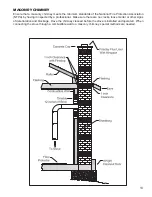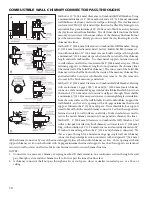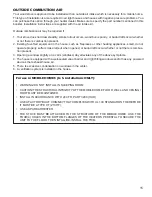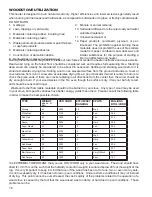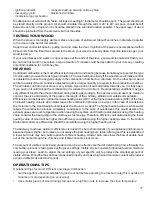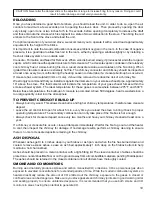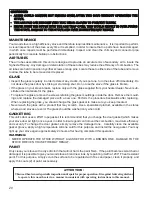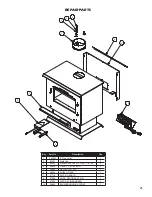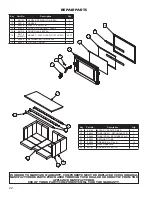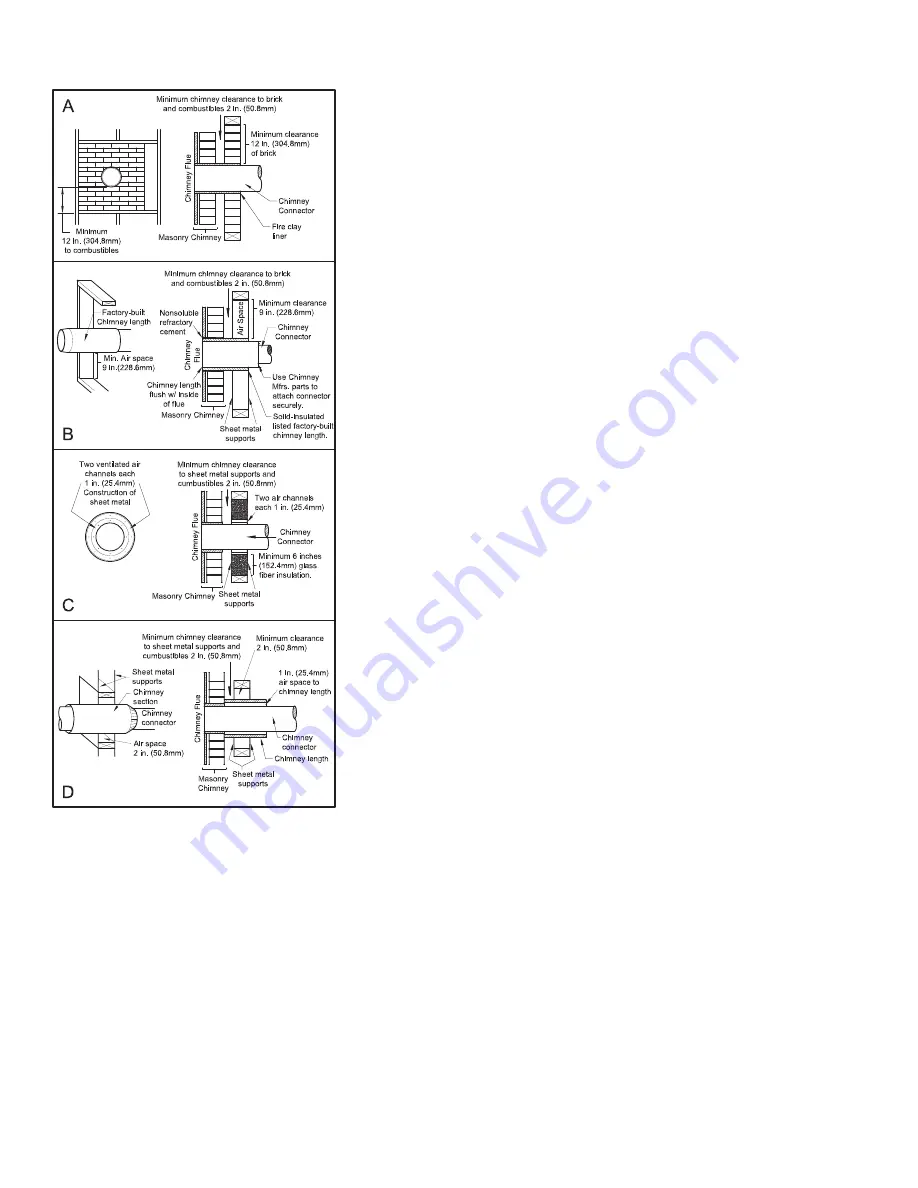
14
COMBUSTIBLE WALL CHIMNEY CONNECTOR PASS-THROUGHS
Method A. 12” (304.8 mm) Clearance to Combustible Wall Member: Using
a minimum thickness 3.5” (89 mm) brick and a 5/8” (15.9 mm) minimum
wall thickness clay liner, construct a wall pass-through. Th
e clay liner must
conform to ASTM C315 (Standard Specifi cation for Clay Fire Linings) or its
equivalent. Keep a minimum of 12” (304.8 mm) of brick masonry between
the clay liner and wall combustibles. Th
e clay liner shall run from the brick
masonry outer surface to the inner surface of the chimney fl ue liner but not
past the inner surface. Firmly grout or cement the clay liner in place to the
chimney fl ue liner.
Method B. 9” (228.6 mm) Clearance to Combustible Wall Member: Using a
6” (152.4 mm) inside diameter, listed, factory-built Solid-Pak chimney sec-
tion with insulation of 1” (25.4 mm) or more, build a wall pass-through with
a minimum 9” (228.6 mm) air space between the outer wall of the chimney
length and wall combustibles. Use sheet metal supports fastened securely
to wall surfaces on all sides, to maintain the 9” (228.6 mm) air space. When
fastening supports to chimney length, do not penetrate the chimney liner
(the inside wall of the Solid-Pak chimney). Th
e inner end of the Solid-Pak
chimney section shall be fl ush with the inside of the masonry chimney fl ue,
and sealed with a non-water soluble refractory cement. Use this cement to
also seal to the brick masonry penetration.
Method C. 6” (152.4 mm) Clearance to Combustible Wall Member: Starting
with a minimum 24 gage (.024” [.61 mm]) 6” (152.4 mm) metal chimney
connector, and a minimum 24 gage ventilated wall thimble which has two air
channels of 1” (25.4 mm) each, construct a wall pass-through. Th
ere shall be
a minimum 6” (152.4) mm separation area containing fi berglass insulation,
from the outer surface of the wall thimble to wall combustibles. Support the
wall thimble, and cover its opening with a 24-gage minimum sheet metal
support. Maintain the 6” (152.4 mm) space. Th
ere should also be a support
sized to fi t and hold the metal chimney connector. See that the supports are
fastened securely to wall surfaces on all sides. Make sure fasteners used to
secure the metal chimney connector do not penetrate chimney fl ue liner.
Method D. 2” (50.8 mm) Clearance to Combustible Wall Member: Start
with a solid-pak listed factory built chimney section at least 12” (304 mm)
long, with insulation of 1” (25.4 mm) or more, and an inside diameter of 8”
(2 inches [51 mm] larger than the 6” [152.4 mm] chimney connector). Use
this as a pass-through for a minimum 24-gauge single wall steel chimney
connector. Keep solid-pak section concentric with and spaced 1” (25.4 mm)
off the chimney connector by way of sheet metal support plates at both ends of chimney section. Cover opening with and
support chimney section on both sides with 24 gage minimum sheet metal supports. See that the supports are fastened
securely to wall surfaces on all sides. Make sure fasteners used to secure chimney fl ue line.
NOTES:
1. Connectors to a masonry chimney, excepting method B, shall extend in one continuous section through the wall
pass-through system and the chimney wall, to but not past the inner fl ue liner face.
2. A chimney connector shall not pass through an attic or roof space, closet or similar concealed space, or a fl oor, or
ceiling.
Содержание VG200
Страница 23: ...23 Notes ...


