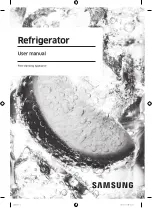
Two 2”x 4” Mounting Boards
3” (7.6 cm) x 3-1/2” (8.9 cm)
NOTE:
If unit is installed deeper than
24” (61.0 cm),then shim behind the mounting
board by the difference.
One 2”x 4” Mounting Board
3” (7.6 cm) x 3-1/2” (8.9 cm)
NOTE:
If unit is installed deeper than
24” (61.0 cm), then shim behind the mounting
board by the difference.
Bottom of anti-tip board is 3–7/8” (9.8 cm) below opening height.
NOTE:
Top of unit must be placed firmly under anti-tip board.
Professional
Anti-Tip Location
Professional
Integrated
Anti-Tip Location
79–3/8
”
(201.6
cm) min
.
to botto
m of
anti-tip
board
80–1/2
”
(204.6
cm) ma
x.
to botto
m of
anti-tip
board
35”
(88.9 cm)
3–1/2”
(8.9 cm
)
3”
(7.6 c
m)
35”
(88.9 cm)
3–1/2”
(8.9 cm
)
1.5”
(3.8 c
m)
Anti-Tip Dimensions
(Professional Side-By-Side)
9
9”
(22.9 cm
)
73-3/8”
(186.4 cm
)
82–7/8
”
(210.5
cm) min
.
anti-tip
board
&
opening
height
84–1/1
6”
(213.5
cm) m
in.
anti-tip
board
&
openin
g heig
ht
41–1/2
”
(105.4
cm) m
in.
to
41–3/4
”
(106.0
cm) m
in.
42”
(106.7
cm)
Profes
sional
Integr
ated
mode
ls only
24”
(61.0
cm)
Electric Outlet Location
Water Line Entry Area
6–3/4”
(17.1 cm
)
7–5/8”
(19.4 cm
)
3”
(7.6 cm
)
5/8”
(1.6 cm
)
5/8”
(1.6 cm
)
10–1/2
”
(26.7 cm
)
5/8”
(1.6 cm
)
10–3/
4”
(27.3
cm)
1”
(2.5
cm)
3–5/8”
(9.2 cm
)
Optio
nal flo
or
wate
r line
entry
42”
(106.7
cm)
Profess
ional In
tegrate
d
models
only
41–1/2
”
(105.4
cm)
See Anti-Tip
board insta
llation
6”
(15.2 cm
)
9”
(22.9 cm
)
Cutout Dimensions
(Professional Side-By-Side)
8
42” Professional & Professional Integrated
42” Professional






































