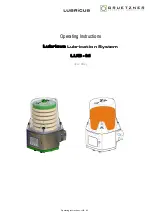
Fig ure 2: In stal la tion Guide lines
Sprin klers in stalled at peak of a sloped ceil ing with spray di rected down the slope.
NOTES:
1.
Ac tual in stal la tions may re quire mul ti ple sprin klers. A sin gle sprin kler in stal la tion has been
shown for clar ity.
2.
This fig ure de scribes in stal la tions at the peak of sloped ceil ings. In stal la tions in this configura-
tion are lim ited to a 6/12 (26.6°) pitch.
3.
Sprin kler must be in stalled 6" (152 mm) down from peak.
4.
Max i mum height from fin ished floor to sprin kler de flec tor is 18’-0".
5.
Max i mum width of com part ment re gard less of sprin kler area of cov er age is 32’-0".
Max i mum com part ment sizes are based on sprin kler list ings (i.e.: 12’ x 32’, 14’ x 32’, etc.)
6.
Listed ar eas of cov er age are mea sured along ceil ing (for sloped ceil ing in stal la tions, ac tual
floor cov er age will be less than listed area).
7.
A max i mum of two sprin klers are re quired to be hy drau li cally cal cu lated per com part ment.
Sprin kler 142 n
May 27, 1999
TECH NI CAL DATA
Microfast
®
MODEL M-5
RES I DEN TIAL HOR I ZON TAL
SIDE WALL SPRIN KLER
26.6° max.
Microfast
®
Model M-5
Res i den tial Hor i zon tal Side wall
in stalled with Micromatic
®
Model
E-1 Ad just able Re cessed
Es cutch eon. Top of de flec tor
must be 6" from ceil ing.
Top of de flec tor must
be 6" from ceil ing.
Al ways align top of
de flec tor par al lel to ceil ing.
Max i mum height
from de flec tor to fin ished
floor = 18’-0".
OBSOLETE























