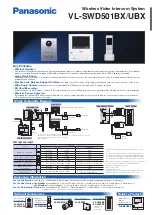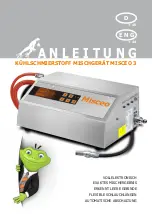
Fig ure 1: In stal la tion Guide lines
Sprin klers in stalled on the side of a sloped ceil ing with throw di rected across the slope.
NOTES:
1.
A sin gle sprin kler in stal la tion has been shown for clar ity. Ac tual in stal la tions may re
quire
mul ti ple sprin klers. For mul ti ple sprin kler in stal la tions, sprin klers may be in stalled on op po site
walls, throw ing to ward each other.
2.
This fig ure shows an in stal la tion of a sprin kler on the side of a sloped ceil ing. In stal la tions in
this con fig u ra tion are lim ited to a 6/12 (26.6 °) max i mum ceil ing slope.
3.
For “ca the dral” ceil ing ap pli ca tions, in stall sprin klers in a sym met ri cal mir ror-image of Fig ure 1.
4.
Max i mum al low able com part ment sizes are as fol lows: (Area mea sured along slope)
One Sprin kler, Sin gle Wall:
16’ Width x 16’ Throw (Cal cu late one sprin kler)
One Sprin kler Each, Op po site Walls:
16’ Width x 32’ Throw (Cal cu late two sprin klers)
Two Sprin klers, Sin gle Wall:
32’ Width x 16’ Throw (Cal cu late two sprin klers)
Two Sprin klers Each, Op po site Walls:
32’ Width x 32’ Throw (Cal cu late two sprin klers)
Three Sprin klers, Sin gle Wall:
48’ Width x 16’ Throw (Cal cu late three sprin klers)
Three Sprin klers Each, Op po site Walls: 48’ Width x 32’ Throw (Cal cu late three sprin klers)
5.
Max i mum al low able num ber of sprin klers per com part ment is six.
6.
Sprin klers may be in stalled in any com bi na tion of ac cept able in stal la tion lo ca tions, as long as
each sprin kler is lo cated in ac cor dance with its in di vid ual list ings.
May 27, 1999
Sprin kler 142 m
TECH NI CAL DATA
Microfast
®
MODEL M-5
RES I DEN TIAL HOR I ZON TAL
SIDE WALL SPRIN KLER
Max i mum ceil ing
slope = 6/12
(26.6°). See Note
2 be low.
Max i mum Throw
16’-0"
De flec tor must
be 6" (152 mm)
min i mum to 12"
(305 mm) max i -
mum from the
ceil ing. Keep top
of de flec tor
par al lel to the
ceil ing.
Listed ar eas of cov -
er age cor re spond
to ceil ing slope.
(For sloped ceil ing
in stal la tions, ac tual
floor cov er age will
be less than listed
area.)
Max i mum 8’-0"
(2,4 m) high
open ing
al lowed in
perimeter
walls.
OBSOLETE























