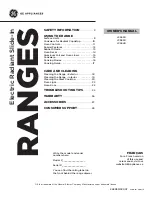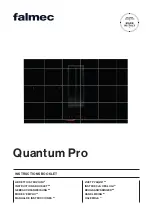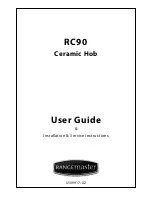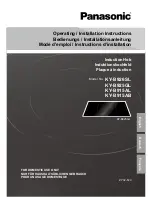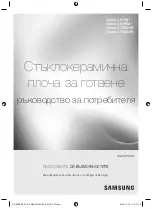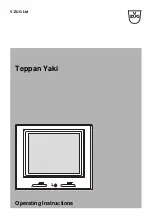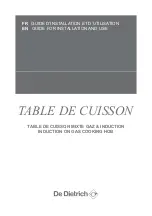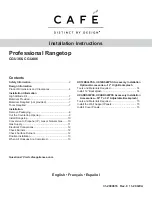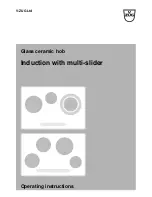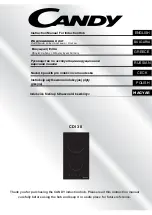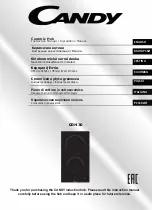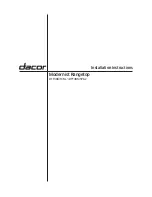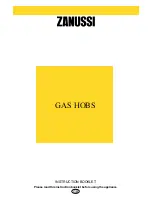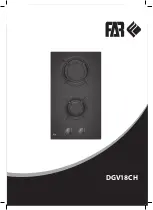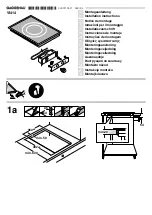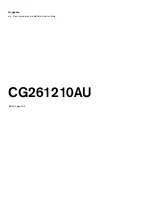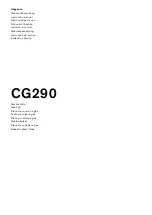
11
10
42
” m
in.
(10
6.7
cm
)
13
” m
ax
.
(
33
.0
cm
)
6”
min
.
(15.2
cm
)
35-7
/8”
(91.1
cm
)
18
” m
in.
(45
.7
cm
)
3/
8”
(0.
95
cm
)
8-1
/8
”
(20
.6
cm
)
25
-3/
4”
(65
.4
cm
)
Clearance Dimensions
(Proximity to Cabinets)
• This rangetop may be installed directly
adjacent to existing 36” (91.4 cm) high
base cabinets.
IMPORTANT:
The top of the side trim
MUST
be 3/8” (.95 cm) above the
adjacent base cabinet countertop.
• The rangetop
CANNOT
be installed
directly adjacent to sidewalls, tall cabinets,
tall appliances, or other side vertical
surfaces above 36” (91.4 cm) high. There
must be a minimum of 6” (15.2 cm) side
clearance from the rangetop to such
combustible surfaces above the 36”
(91.4 cm) counter height.
• Within the 6” (15.2 cm) side clearance
to combustible vertical surfaces above
36” (91.4 cm), the maximum wall cabinet
depth must be 13” (33.0 cm) and wall
cabinets within this 6” (15.2 cm) side
clearance must be 18” (45.7 cm) above
the 36” (91.4 cm) high countertop.
• Wall cabinets above the rangetop must be
a minimum of 42” (106.7 cm) above the
rangetop cooking surface for the full width
of the rangetop. This minimum height
requirement does not apply if a rangetop
hood is installed over the cooking surface.
CAUTION
BURN HAZARD
To avoid risk of personal injury;
the use of cabinets for storage
above the appliance may result
in a potential burn hazard. Combustible
items may ignite, metallic items may
become hot and cause burns. If a cabinet
storage is to be provided the risk can be
reduced by installing a rangehood that
projects horizontally a minimum 5” (12.7 cm)
beyond the bottom of cabinets.
Note:
Based on 24” (61 cm) deep cabinet.
Note:
Minimum clearance for back wall is
0” with backguard or high-shelf.
Note:
If a rangetop hood is installed, wall
cabinets above the rangetop have a different
minimum clearance height.
Clearance Dimensions
(Wood/Composite Overlay)
The bottom of a standard hood should be
30” (76.2 cm) min. to 36” (91.4 cm) max.
above the countertop. This would typically
result in the bottom of the hood being
66” (167.6 cm) to 72” (182.9 cm) above the
floor. Refer to the rangetop hood installation
instructions for additional information. These
dimensions provide for safe and efficient
operation of the hood.
66”
min
.
(167
.6 c
m)
to
72”
max
.
(182
.9 c
m)
66”
min
.
(167
.6 c
m)
to
72”
max
.
(182
.9 c
m)
24
”
(61
.0
cm
)
or
27
”
(38
.6
cm
)
30
”
(76
.2
cm
)
6”
(15
.2 c
m)
Woo
d/C
om
posit
e
Ove
rlay
Woo
d/C
om
posit
e
Ove
rlay
30”
min
.
(76.2
cm
)
to
36”
max
.
(91.4
cm
)
0”
(
0 c
m)
30”
min
.
(76.2
cm
)
to
36”
max
.
(91.4
cm
)
Wall Installation
Island Installation
Note:
6” (15.2 cm) min. with island trim and
combustible
rear wall. 0” with island trim
and
non-combustible
rear wall.
Important:
This rangetop comes standard
with an Island Trim. There must be a
minimum of 6” clearance from rear of
rangetop to a
combustible
wall or 0”
clearance to an
non-combustible
wall.
Note:
Minimum clearance for back wall
is 0” with backguard or high-shelf.
All manuals and user guides at all-guides.com
all-guides.com











