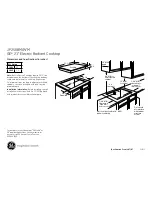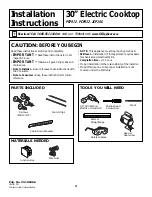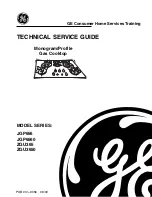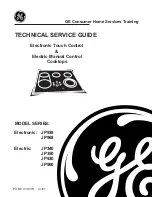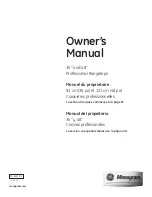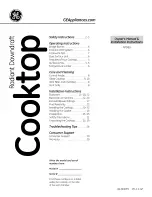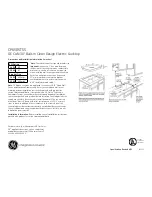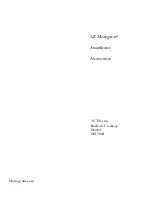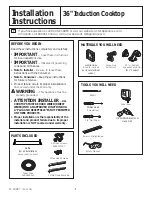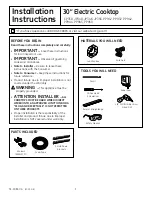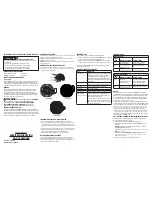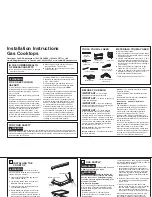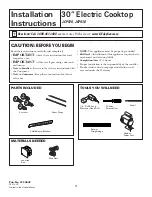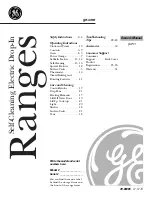
15
14
General Information
• All openings in the wall behind the
appliance and in the floor under the
appliance shall be sealed.
• Keep appliance area clear and free from
combustible materials, gasoline, and other
flammable vapors.
•
DO NOT
obstruct the flow of combustion
and ventilation air.
• Disconnect the electrical supply to the
appliance before servicing.
When removing cooktop for cleaning and/or
service:
• Shut off gas at main supply
• Disconnect AC power supply
• Disconnect gas line to the inlet pipe.
• Lift appliance out of cabinet cutout.
Electrical Requirement
Normal grounded household current,
120 volts, 60 Hz, 15 amps, single phase.
Electrical installation should comply with
national and local codes.
Air Supply and Ventilation
Means must be provided for any heavy-duty
cooking appliance to exhaust combustion
waste product to the outside of the building.
It is recommended that the cooktop be set
under a powered, vented exhaust hood, or
non-vented recirculating hood. Nothing
should obstruct the flow of combustion and
ventilation air.
Gas Manifold Pressure
Natural gas – 5.0” W.C.P.
LP/Propane – 10.0” W.C.P.
Flexible Connections
If the unit is to be installed with flexible
couplings and/or quick disconnect fittings,
the installer must use a flexible connector of
at least 1/2” I.D. (1.3 cm) NPT with suitable
strain reliefs and comply with ANSI Z21.41
and Z21.69 standards.
BURN HAZARD
The use of cabinets for storage above the
appliance may result in a potential burn
hazard. Combustible items may ignite,
metallic items may become hot and
cause burns. If a cabinet storage is to be
provided the risk can be reduced by
installing a range hood that projects
horizontally a minimum of 5” (12.7 cm)
beyond the bottom of the cabinets.
CAUTION
This appliance shall not be used for
space heating. This information is based
on safety considerations.
WARNING
2
2
2
2
2
1
1
1
1
2
Remove the grates and burner caps.
Turn the cooktop over and place into countertop
opening.
Note:
Refer to
“Electrical & Gas
Requirements”
section for
proper
installation
information.
1
Gas & Electrical Connection
Installation
All manuals and user guides at all-guides.com












