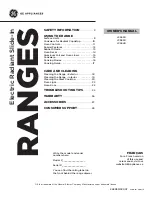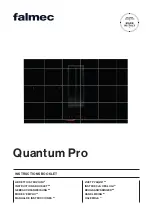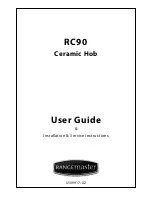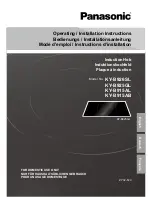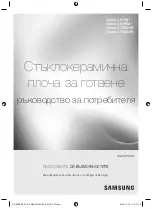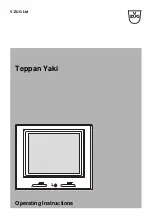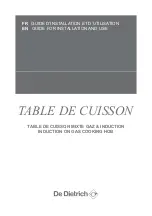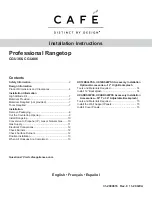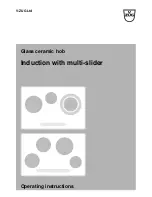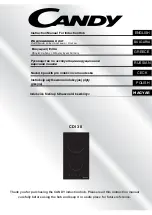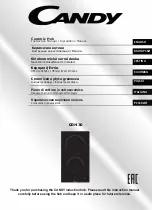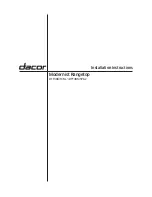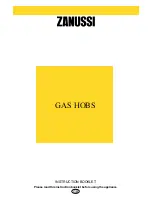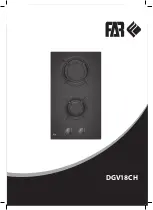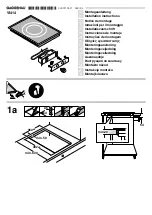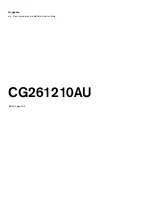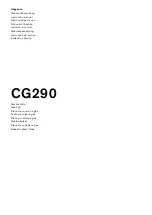
2
Specifications - Dual Fuel 30”, 36” W. and 48” W. Ranges
Minimum clearances from adjacent combustible construction
•Cooking surface and below (36” [91.4 cm ] and below)
•Sides - 0”
•Rear - 0” with backguard or high shelf; 0” with island trim and non-combustible rear wall; 6” (15.2 cm) with island trim and combustible rear wall.
•Top grate support - 36” (91.4 cm)
•Above cooking surface (above 36” [91.4 cm])
•Sides - 6” (15.2 cm)
•Within 6” (15.2 cm) side clearance, wall cabinets no deeper than 13” (33.0 cm) must be minimum 18” (45.7 cm) above cooking surface.
•Wall cabinets directly above product must be minimum 36” (91.4 cm) above cooking surface
Description
30” W. Models
36” W. Models
48” W. Models
Overall width
29 7/8” (75.9 cm)
35 7/8” (91.1 cm)
47 7/8” (121.6 cm)
Overall height
Open Burner
Sealed Burner
To top of grate support - Min. 35 7/8” (91.1 cm) To top of burner grate - Min. 37 3/8 “ (94.9 cm)
Max. 37 5/8” (95.6 cm)
Max. 39 1/8” (99.4 cm)
Legs adjust 1 3/4” (4.5 cm)
Additions to Base Height
To top of island trim -
add 1 1/4” (3.2 cm)
To top of 6” backguard -
add 6” (15.2 cm)
To top of 10” backguard -
add 10” (25.4 cm)
To top of high shelf -
add 23 1/2” (59.7 cm)
Overall depth from rear
To end of side panel -
24 5/16” (61.8 cm)
To end of control panel -
26 1/4” (66.7 cm)
To end of knobs -
27 3/4” (70.5 cm)
Electrical requirements
240-208/120 VAC, 60 Hz electrical connection box on product, connect with locally supplied
3-wire, flexible cord or “pigtail” rated 40 amp 125-250 VAC minimum. Cord must be agency
approved for use with household electric ranges.
Gas reguirements
Shipped natural gas standard; field convert to LP/Propane with standard convertible regulator;
accepts standard residential 1/2” (1.3 cm) ID gas service line.
Maximum amp usage
240V-6098 watts; 25.4 amps 6B-240V-6634 watts; 27.6 amps
6G- 240V-8914 watts; 37.1 amps
208V-4757 watts; 22.9 amps
208V-5163 watts; 24.8 amps
208V-6994 watts; 33.6 amps
4G-240V-7462 watts; 31.1 amps 6Q- 240V-8050 watts; 33.5 amps
208V-5880 wattts; 28.3 amps
208V-6245 watts; 30.0 amps
4Q-240V-6634 watts; 27.6 amps 4GQ-240V-8914 watts; 37.1 amps
208V-5163 watts; 24.8 amps
208V-6994 watts; 33.6 amps
4G- 240V-8878watts; 37.0 amps
208V-6963 watts; 33.5 amps
4Q- 240V-8050 watts; 33.5 amps
208V-6994 watts; 30.0 amps
4K - 240V-8914 watts; 37.1 amps
208V-6994 watts; 33.6 amps
Surface burner rating
15,000 BTU Nat./ 13,500 BTU LP/Propane
(4.4 kW Nat. / 4.0 kW LP)
Griddle burner rating
N/A
15,000 BTU Nat./ 13,500 BTU LP/Propane
(4.4 kW Nat. / 4.0 kW LP)
Grill burner rating
N/A
12” - 1@ 18,000 BTU Nat.(5.3 kW)/16,00 BTU LP/Propane (4.7 kW)
24” - 2@ 15,000 BTU Nat.(4.4 kW)/13,500 BTU LP/Propane (4.0 kW)
Preheat rating
240V - 6000 watts
240V - 6460 watts
240V -6000 watts
208V - 4530 watts
208V - 4850 watts
208V - 4530 watts
Broil rating
240V
208V
Maxi Broil
8 Pass 3000 watts
2250 watts
Mini Broil
4 Pass 1250 watts
940 watts
Bake rating (partial power
240V - 2935 watts
240V - 3440 watts
Right - 240V - 2935 watts
from broil element)
208V - 2247 watts
208V - 2620 watts
208V - 2247 watts
Left -
240V - 1932 watts
208V - 1494 watts
Convection cook rating
240V - 2200 watts
208V - 1650 watts
Oven Interior width
23” (58.4 cm)
29” (73.7 cm)
Right - 23” (58.4 cm)
Left -
12 1/8” (30.8 cm
)
Oven Interior height
16 1/8” (41.0 cm)
Oven Interior depth
15 3/8” (39.1 cm)
Right - 15 3/8” (39.1 cm
Left - 17 1/4” (43.8 cm)
Oven Interior overall size
3.3 cu. ft.
4.2 cu. ft.
Right - 3.3 cu. ft. Left - 2.1 cu. ft
Approximate Shipping wt.
424 lbs. (190.8 kg)
6B - 465 lb. (209.3 kg)
6G -
624 lb. (280.8 kg)
4Q - 470 lb. (211.5 kg)
6Q -
620 lb. (279.0 kg)
4G - 475 lb. (213.8 kg)
4GQ - 629 lb. (283.1 kg)
4G-
635 lb. (285.8 kg)
4Q-
625 lb. (281.3 kg)


















