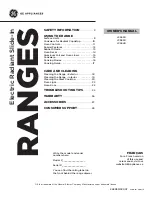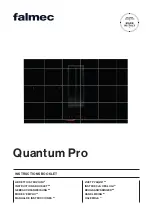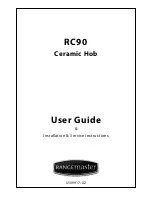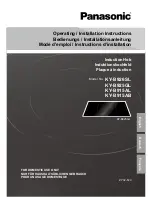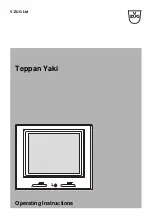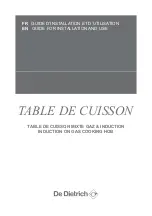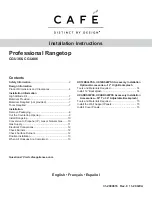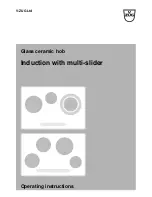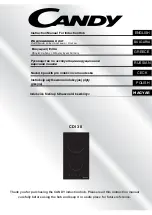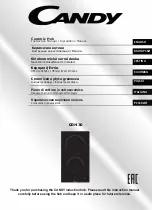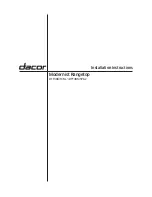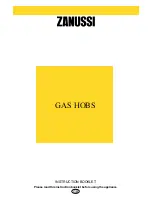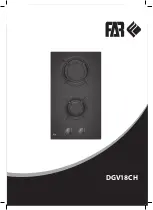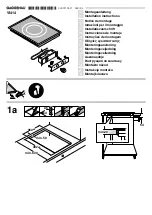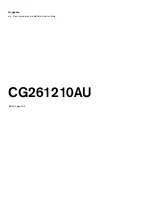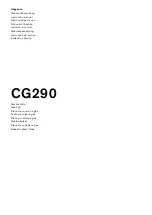
5
ANTI-TIP STABILITY DEVICE INSTALLATION INSTRUCTIONS
1. The anti-tip bracket is to be attached to the rear wall as shown. The dimension for the bracket location from the
floor is to be determined after the range legs have been adjusted to the proper installation height shown in the
installation instructions and the range has been leveled.
2. Measure from the floor to the bottom of the anti-tip opening located on the back of the range.
3. Locate the anti-tip bracket on the wall at the measure dimension plus 1/2” (1.3 cm) from the floor and 5 5/8” (14.3
cm) from where the left side of the range (facing range) is to be located.
4. Slide range into place making sure the anti-tip bracket slides into the anti-tip opening.
Minimum Clearances (cont.)
Rear - 0” with backguard or high shelf
0” with island trim and non-combustible heat resistant rear wall
6” (15.2 cm) with island trim and combustible rear wall
• Wall cabinets directly above the product must be minimum of 36” (91.4 cm) above the countertop for open top
burners and 42” (106.7 cm) for sealed burners.
To maintain product warranty, the responsibility for ensuring the use of non-combustible heat resistant materials when
required, lies with individual owner, contractor or end user.
*Use range only with factory supplied legs.
BASIC SPECIFICATIONS
Description
30” W. Models
36” W. Models
48” W. Models
Overall width
29 7/8” (75.9 cm)
35 7/8” (91.1 cm)
47 7/8” (121.6 cm)
Overall height Base Height
Open Top Burners
Sealed Top Burners
To top of:
grate support -
burner grate -
Min.
35 7/8 “ (91.1 cm)
37 3/8” (94.9 cm)
Max.
37 5/8” (95.6 cm)
39 1/8” (99.4 cm)
Legs adjust
1 3/4” (4.5 cm)
1 3/4” (4.5 cm)
Additions to Base Height
To top of spider grate - add 1 1/8” (2.9 cm) To top of 10” backguard - add 10” (25.4 cm)
To top of island trim - add 1 1/4” (3.2 cm) To top of high shelf -
add 23 1/2” (59.7 cm)
To top of 6” backguard -add 6” (15.2 cm)
Overall depth from rear
To end of side panel -
24 15/16” (63.3 cm)
To end of control panel -
27 7/8” (70.8 cm)
To end of knobs -
28 3/8” (72.0 cm)
Electrical requirements
120 VAC/60 Hz; 4 ft. (121.9 cm), 3-wire cord with grounded 3-prong plug attached to
unit.
Gas requirements
Shipped natural or LPL/Propane gas; field convertible with conversion kit (purchased
separately); accepts standard residential 1/2” (1.3 cm) ID gas service line.
Maximum amp usage
2.3 amps
6B -
2.3 amps
6G / 4GQ / 4K - 6.4 amps
4G -
6.0 amps
6Q / 4Q / 8B - 2.4 amps
4Q -
2.4 amps
4G -
10.0 amps
Surface burner rating
15,000 BTU Nat. / 13,500 BTU LP
(4.4 kW Nat / 4.0 kW LP)
Griddle burner rating
15,000 BTU Nat. / 13,500 BTU LP
N/A
(
4.4 kW Nat. / 4.0 kW LP)
Grill burner rating
12” - 1@ 18,000 BTU Nat. (5.3 kW)/ 16,000 BTU LP (4.7 kW)
N/A
24” - 2@ 15,000 BTU Nat. (4.4 kW)/ 13,500 BTU LP (4.0 kW)
Wok burner rating
N/A
N/A
27,500 BTU Nat. / LP
(8.1 kW Nat. / LP)
Broil rating
18,000 BTU Nat./ 16,000 BTU LP
(5.3 kW Nat. / 4.7 kW LP)
Bake rating
30,000 BTU Nat./LP
Right 30,000 BTU Nat./LP
(9.8 kW Nat./LP)
(9.8 kW Nat./LP)
Left
15,000 BTU Nat/LP
(4.4 kW Nat.)
Oven Interior width
23” (58.4 cm)
29” (73.7cm)
Right - 23” (58.4 cm)
Left - 12 1/8” (30.8 cm)
Oven Interior height
16 18/” (41.0 cm)
Oven Interior depth
15 3/8” (39.1 cm)
Right- 15 3/8”(39.1 cm)
Left - 17 1/4”(43.8 cm)
Oven Interior overall size
3.3 cu. ft.
4.2 cu. ft.
Right - 3.3 cu. ft.
Left -
2.1 cu. ft.
Approximate Shipping wt.
424 lbs. (190.8 kg)
6B -
465 lb. (209.3 kg)
6G - 624 lb. (280.8 kg)
4Q -
470 lb. (211.5 kg)
6Q - 620 lb. (279.0 kg)
4G -
475 lb. (213.8 kg)
4G - 634 lb. (285.3 kg)
4Q -
620 lb. (279.0 kg)
4GQ - 629 lb. (283.1 kg)
4K -
624 lb. (280.8 kg)
8B -
620 lb. (279.0 kg)
4
Minimum Clearances
Minimum clearances from the product to adjacent surfaces or construction:
• Below 36” (91.4 cm)
Sides - 0”
Rear - 0”
• Above 36” (91.4 cm)
Sides - 6” (15.2 cm)
Within the 6” (15.2 cm) side clearance, wall cabinets shall be no deeper than 13” (33.0 cm) and must be a
minimum of 18” (45.7 cm) above the countertop.
Содержание 30" W. Models
Страница 10: ...19 18 ...











