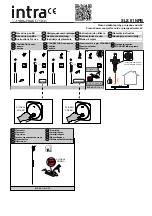
5
5
12
4. Place the two top rollers and the door
panel (#5) assembly onto the
structural rail (#11).
Note that the rollers have a built-in
mechanism that will provide
adjustment for walls that are not 100%
perpendicular to the floor.
If necessary,
loosen the adjustment screw and rotate the
individual roller. This will raise or lower the
height that the roller sits on the structural
rail.
Please refer to pages 20-21 for
Roller Adjustments to Accommodate
Out of Square Openings .
Once the rollers
are properly adjusted and the door sits
flush against the wall in the closed
position, the adjustment will be
complete. Fully tighten the adjustment
screws and re-install the roller caps.
5
11
C3
C4
13
MODEL VG06041
3. Attach seal strip (#12) to the door panel on
the side that closes to the wall. Start at the
bottom and work your way up, using the
heel of your hand to firmly press the seal
strip onto the glass.








































