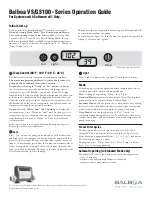
18
2.
Connect secondary lines to the heat pump
(
7
≥
54 mm).
!
Please note
Mechanically loaded hydraulic connections
lead to leaks, vibrations and appliance dam-
age.
Connect on-site lines so that they are free of
load and torque stress.
!
Please note
Leaking hydraulic connections lead to appli-
ance damage.
■
Check the internal and on-site hydraulic
connections for leaks.
■
In the event of leaks, drain off liquid via the
drain valve. Check the seating of seal
rings.
Always
replace displaced seal
rings.
■
Ensure the diaphragm grommets at the
hose outlets are seated correctly. Seal
hose outlets with sealing tape if necessary.
Position of diaphragm grommets for
hoses: See page 48.
3.
Fill and vent secondary circuit.
Observe additional information regarding filling and
venting: See page 51.
4.
Thermally insulate lines inside the building.
Note
■
Ensure the minimum flow rate, e.g. by means of an
overflow valve: See "Specification" on page 84
onwards.
■
In underfloor heating circuits, install a temperature
limiter on site to restrict the maximum temperature of
the underfloor heating system.
Electrical connection
Preparing the electrical connections
Cables
■
For cable lengths and cable cross-sections, see the
following tables.
■
For accessories:
Cables with the required number of cores for exter-
nal connections.
Prepare an on-site distribution box.
Danger
Damaged wiring insulation wiring can lead to
serious injury from electrical current and result in
appliance damage.
Route cables so that they cannot touch very hot,
vibrating or sharp-edged components.
Danger
Incorrect wiring can lead to serious injury from
electrical current and result in appliance dam-
age.
Take the following measures to prevent drifting
of wires into the adjacent voltage area:
■
Route LV leads < 42 V separately from cables
>
42 V/230 V~/400 V~ and secure with cable
ties.
■
Only strip the minimum of insulation from
cables as close as possible to the terminals
and bundle tightly to the corresponding termi-
nals.
■
If 2 components are connected to the same
terminal, press both cores together in a
single
wire ferrule.
Required cable lengths in the heat pump plus wall clearance
Type
BW 351.B
BWS 351.B
Heat pump control unit power supply 230 V~
1.0 m
—
Compressor power supply 400 V~
1.0 m
1.0 m
Additional connecting cables
1.5 m
—
Installation sequence
Making the hydraulic connections
(cont.)
5855006
Installation
















































