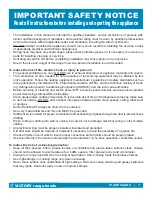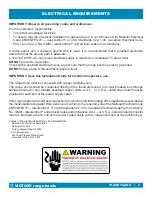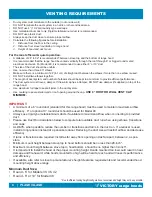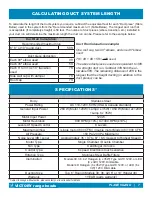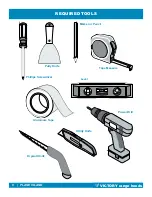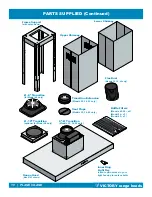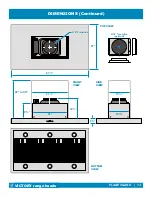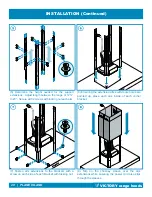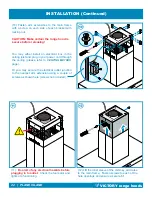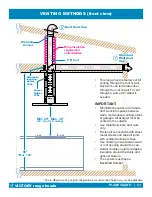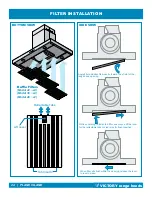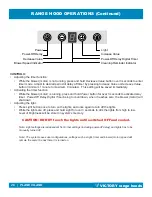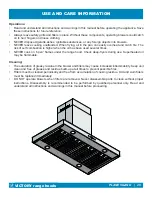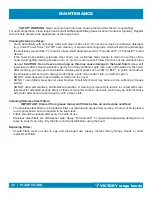
Recommended to use this type of brace support when installing roof vent system.
(1) Measure the main frame of the range hood support
to the area planned for installation. Screw two 2”x10”
onto joists as shown (woodscrews not included).
Cut two 2”x10” to the length of the divide
between joists.
(3) Thread the electrical outlet and duct through the
main frame of the range hood support
(2) Install an electrical outlet from the ceiling in
between the braces.
Use 6”-Ø duct for top vent.
(4) Screw the frame onto the drywall where the wood
braces are which will provide support.
Use a shallow
electrical box
Duct protruding
from ceiling should
be 5” minimum in
length.
VICTORY range hoods
| PLANE ISLAND
16
VICTORY range hoods
PLANE ISLAND | 17
PRE-INSTALLATION (
Roof Vent - No floor above
)
Содержание PLANE-ISLAND
Страница 12: ...13 2 23 A 26 to 40 11 12 Model A 29 30 35 36 41 42 VICTORY range hoods PLANE ISLAND 12 DIMENSIONS Continued ...
Страница 14: ...21 2 27 47 26 to 40 13 12 Model 48 VICTORY range hoods PLANE ISLAND 14 DIMENSIONS Continued ...
Страница 34: ...583 Nicola Avenue Port Coquitlam BC Canada V3B 0M3 www kitchenhoods ca ...

