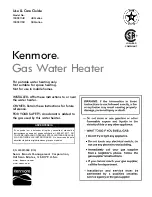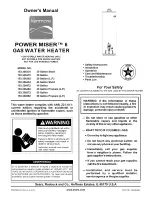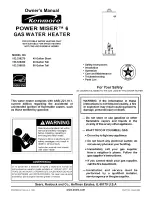
3.3 Planning Dimensions
The unit, floor stand, and plenum dimensions are described in the submittal documents included in the
Submittal Drawings
on page 37.
The following table lists the relevant documents by number and title.
Document Number
Title
Downflow Units with EC Fans
DPN003561
Cabinet Dimensional Data, CW340 with filter plenum
DPN003569
Cabinet Dimensional Data, CW440 with filter plenum
Floor Stands for Units with EC Fans
DPN003964
Floorstand Dimensional Data, Downflow Models, CW340
DPN003570
Floorstand Dimensional Data, Downflow Models, CW440
Table 3.5 Dimension Planning Drawings
3 Planning Guidelines
13
Содержание Liebert CW340
Страница 1: ...Liebert CW Thermal Management System Installer User Guide 340 kW to 440 kW Capacity 60 Hz...
Страница 4: ...Vertiv Liebert CW Installer User Guide 4...
Страница 8: ...Vertiv Liebert CW Installer User Guide 8 This page intentionally left blank...
Страница 28: ...Vertiv Liebert CW Installer User Guide 28 This page intentionally left blank...
Страница 34: ...Vertiv Liebert CW Installer User Guide 34 This page intentionally left blank...
Страница 36: ...Vertiv Liebert CW Installer User Guide 36 This page intentionally left blank...
Страница 54: ...Vertiv Liebert CW Installer User Guide...














































