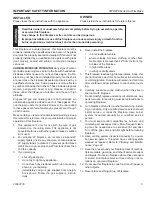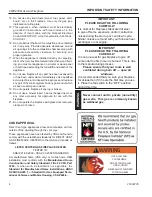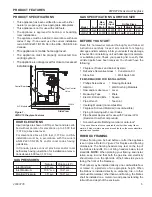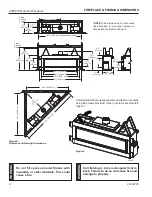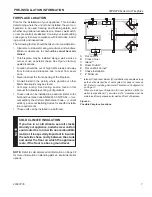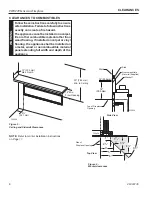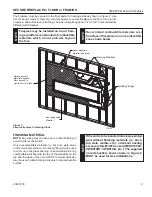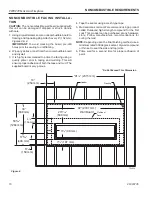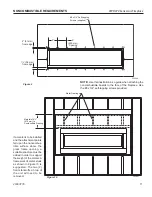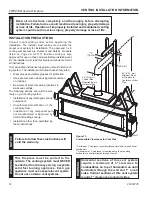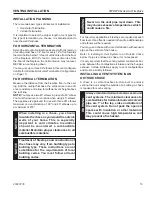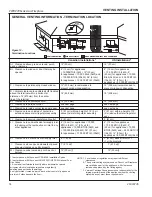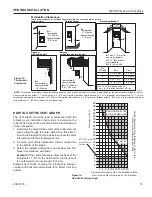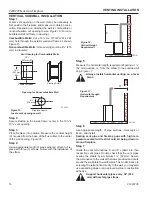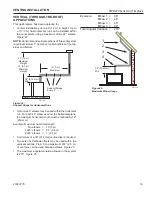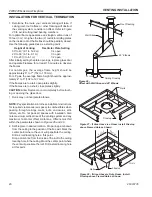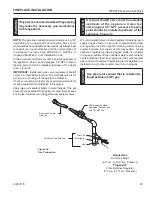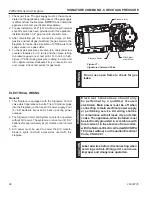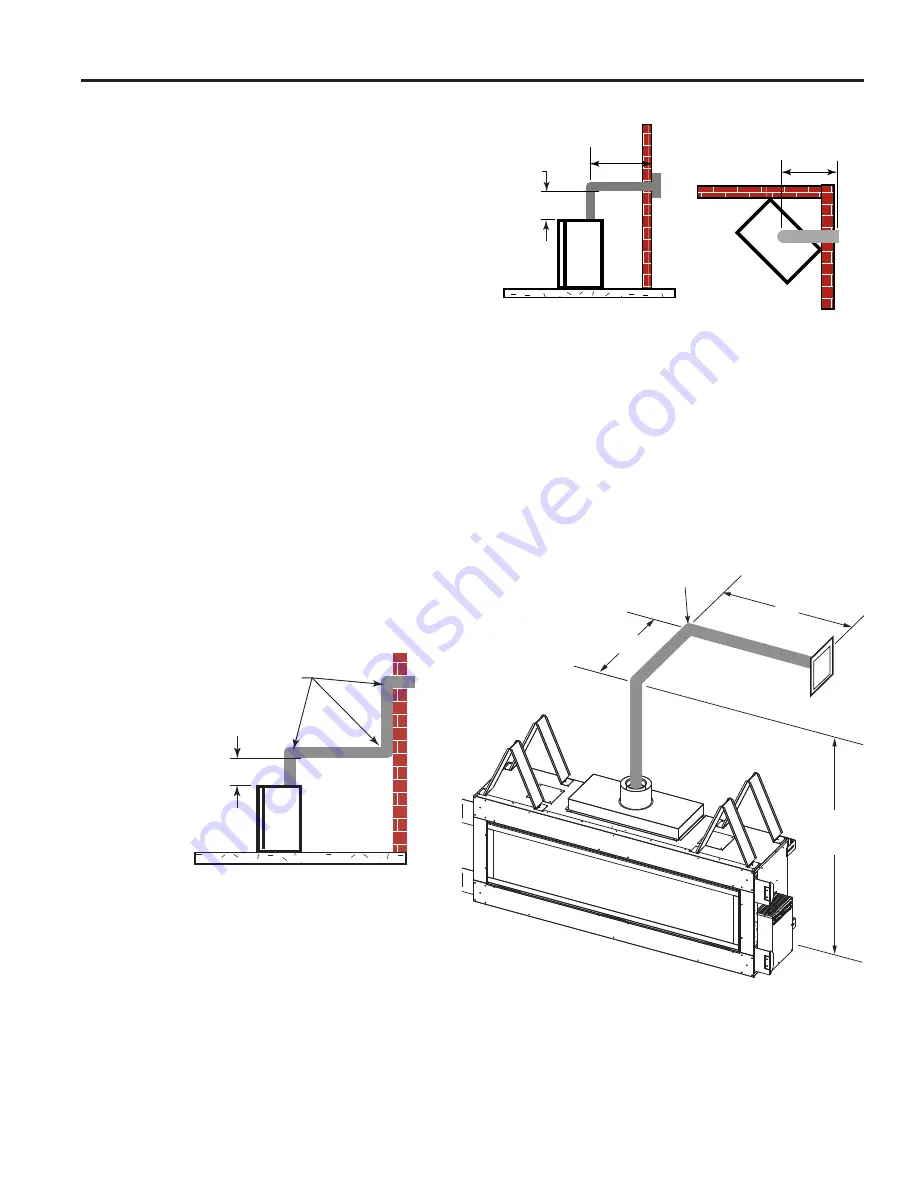
20303735
17
VWDV70 Series Gas Fireplace
VentInG InstaLLatIon
VertIcaL/horIZontaL terMInatIon
conFIGuratIons
since it is very important that the venting system main-
tain its balance between the combustion air intake and
the flue gas exhaust, certain limitations as to vent con-
figurations apply and must be strictly adhered to.
The Vent Graph, showing the relationship between vertical
and horizontal side wall venting, will help to determine the
various dimensions allowable.
Figure 14
note:
Horizontal and vertical sections of this vent system
require a minimum of 3" (76 mm) clearance to combustibles
on all sides.
When vent exits through foundations less than 20" below
outcrop, the termination must be flush up with outcropped
wall above.
It is best to locate the fireplace in such a way that minimizes
the number of offsets and horizontal vent length.
The horizontal vent run refers to the total length of vent
pipe from the flue collar of the fireplace (or the top of the
Transition Elbow) to the face of the finished outside wall.
•
The maximum number of 90° elbows per side wall
installation is three (3).
Figure 18
•
A minimum of 36" (914 mm) is required before a 90°
elbow. If a 90° elbow is fitted directly after 36" (914 mm)
vertical section mounted to the top of the fireplace, the
maximum horizontal vent run before the termination or
a vertical rise is 36” (914 mm).
Figure 19
FP1176
max 90 bends
Figure 18 -
Maximum Three (3) 90° Elbows Per Installation
3 x 90°
Elbows
36" (914 mm)
Min.
FP1176
In
Figures 20 and 21
dimension A plus B must not be
greater than 17' (5.2 m).
•
For each 45° elbow installed in the horizontal run, the
length of the horizontal run MUST be reduced by 18"
(457 mm). This does not apply if the 45° elbows are
installed on the vertical part of the vent system.
•
The maximum number of elbow degrees in a system is
270°.
Figure 21
Figure 19 -
Maximum Horizontal Run with No Rise
Max 20"
Max 20"
36"
(914 mm)
Max.
36"
(914 mm)
Max.
FP1177
max horizontal run
36”
(914 mm)
FP1177
•
If a 90° elbow is used in the horizontal vent run (level
height maintained) the horizontal vent length is reduced
by 36". Refer to
Figures 20 and 21.
This does not apply
if the 90° elbows are used to increase or redirect a verti-
cal rise.
Figure 20
Example: According to the vent graph (Page 15) the maxi-
mum horizontal vent length in a system with a 10' vertical
rise is 17
Z\x
’ (5.3 m) and if a 90° elbow is required in the
horizontal vent it must be reduced to 14
Z\x
' (4.4 m).
Figure 20 -
Horizontal Run Reduction
A
B
10’
90° Elbow = 3’ Reduction
FP2427
Horizontal run
reduction
10’
(3 m)
FP2934

