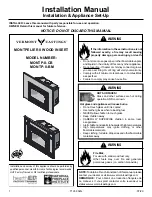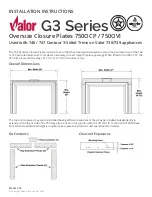
5
07/20
7101-802G
A
. Design and Installation Considerations
Before installing, determine the following:
• Type of chimney connector to be used
- Single wall, 6 inch (152mm) diameter, stainless steel,
or
- Double wall, 6 inch (152mm) diameter, tainless steel
• Consult page 28 for clearances to combustibles
• Power outlet located close by for optional blower
NOTICE:
Hearth & Home Technologies assumes no
responsibility for the improper performance of the
appliance system caused by:
• Inadequate draft due to environmental conditions
• Down drafts
• Tight sealing construction of the structure
• Mechanical exhausting devices
•
Over drafting caused by excessive chimney heights
• Ideal performance is with height of chimney between
14-16 feet (4.26-4.88m) measured from the base of
the appliance.
B. Draft
Draft is the pressure difference needed to vent appliances
successfully. When a appliance is drafting successfully,
all combustion byproducts are exiting the home through
the chimney.
Considerations for successful draft include:
• Preventing negative pressure
• Location of appliance and chimney
To be sure that your appliance burns properly:
• During the burn, the chimney draft (static pressure)
should be approximately -0.07 inch water column (W.C.)
• Measure the W.C at 6 inches (152mm) above the top
of the appliance after one hour of operation at each
burn setting.
2
2
Getting Started
Check building codes prior to installation.
• Installation MUST comply with local, regional, state
and national codes and regulations.
•
Consult insurance carrier, local building, fire officials
or authorities having jurisdiction about restrictions,
installation inspection, and permits.
CAUTION
!
Asphyxiation Risk.
•
Do NOT connect this unit to a chimney
flue servicing another appliance.
•
Do NOT connect to any air distribution
duct or system.
May allow flue gases to enter the house.
WARNING
!
C. Negative Pressure
Negative pressure results from the imbalance of air available
for the appliance to operate properly. It can be strongest in
lower levels of the house.
Causes include:
• Exhaust fans (kitchen, bath, etc.)
• Range hoods
• Combustion air requirements for furnaces, water heaters
and other combustion appliances
• Clothes dryers
• Location of return-air vents to furnace or air conditioning
• Imbalances of the HVAC air handling system
• Upper level air leaks such as:
- Recessed lighting
- Attic hatch
- Duct leaks
To minimize the effects of negative air pressure:
• Install the outside air kit with the intake facing prevailing
winds during the heating season
• Ensure adequate outdoor air for all combustion
appliances and exhaust equipment
• Ensure furnace and air conditioning return vents are not
located in the immediate vicinity of the appliance
• Avoid installing the appliance near doors, walkways or
small isolated spaces
• Recessed lighting should be a “sealed can” design
• Attic hatches weather stripped or sealed
• Attic mounted duct work and air handler joints and seams
taped or sealed
• Basement installations should be avoided
Asphyxiation Risk.
• Negative pressure can cause spillage
of combustion fumes, soot and
carbon monoxide.
• Appliance needs to draft properly for safety.
WARNING
!






































