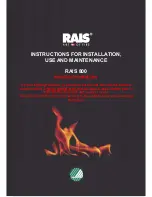
Vermont Castings • Dauntless FlexBurn Installation Manual_R8 • 2020 - ___ • 11/21
10
3-90-586000i
C. Clearances to Combustibles
Minimum Clearances to Combustible Materials
Note: A, C and F Dimensions are to the center of the flue collar
Installation: Full Vertical
A
B
C
D
E
F
G
H*
Single Wall Pipe
18”
14”
26-1/2”
14”
15”
19-1/2”
57-1/2”
18”
Double Wall Pipe
16”
12”
24-1/2”
12”
7”
12”
57-1/2”
18”
Installation: 90 Degree Elbow off Top of Appliance through back wall
Single Wall Pipe
16”
12”
24-1/2”
12”
15”
19-1/2”
57-1/2”
18”
Installation: Horizontal Through the Wall
Single Wall Pipe
10”
26-1/2”
14”
For Factory Alcove: 6” diameter listed Double wall air insulated connector pipe with UL103 HT listed factory built Class A
Chimney or Masonry chimney. Maximum depth Alcove shall be no more than 48” (1219 mm) and the referenced Alcove
clearances. Canada must comply with CAN/ULC-S269 M87 for the 650° factory built chimney.
*Follow pipe manufacturers clearances as required.
Fire Risk
• Comply with all minimum clearances to
combustibles as specified.
• Failure to comply may cause house fire.
WARNING
!
G
A
Alcove Side View
C
B
A
D
Back wall/Sidewall
C
Alcove Top View
F
E
Corner Installation
Figure 3.9
10”
254 mm
Mantal
12” Max
52-1/2”
1334 mm
26-1/2”
673 mm
Horizontal Through Wall
Top and Side View
G
H*
Appliance to
Ceiling Clearance
Figure 3.10








































