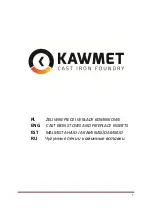
7
Vermont Castings Concord
30005102
connection above the fireplace
In this installation, the chimney connector enters the
fireplace flue through a thimble located above the
fireplace. (Fig. 6) The liner of the fireplace chimney
should extend at least to the point at which the chimney
connector enters the chimney. Follow all the guidelines
for installing a chimney connector into a freestanding
masonry chimney, and pay special attention to these
additional points:
•
The stove and chimney connector clearances to
combustible mantel and trim materials are the same
as clearances to combustible walls. If necessary,
use a combination of mantel, trim, and connector
heat shields to provide the required clearances.
Refer to Page 12.
•
Double-check connector clearance to the ceiling.
•
The fireplace damper must be closed and sealed to
prevent room air from being drawn up the flue which
could reduce performance. However, it must be
possible to reopen the damper to inspect or clean
the chimney.
•
Floor protection requirements also apply to fireplace
installations.
wall pass-throughs
Whenever possible, design the installation so that the
connector does not pass through a combustible wall.
If you must include a wall pass-through in your instal-
lation, check with your building inspector before you
begin. Also check with the chimney connector manu-
facturer for any specific requirements.
Consult with your dealer regarding special connection
components available for use as wall pass-throughs.
Use only parts that have been tested and for use as a
wall pass-through.
u.S. requirements:
The National Fire Protection Association (NFPA) has
established guidelines for use in the United States for
passing chimney connectors through combustible walls.
Many building code inspectors follow these guidelines.
Figure 7 shows one NFPA-approved method. All com-
bustible material in the wall is cut away to provide 12”
(305 mm) clearance to the connector. Brick and mortar
are used to enclose the clearance area.
alternate methods approved by the Nfpa:
•
Using a section of double-wall chimney with a 9”
(229 mm) clearance to combustibles. (Fig. 8)
•
Placing a chimney connector pipe inside a steel
double-wall ventilated thimble, which is then sepa-
rated from combustibles by 6” (152 mm) of fiberglass
insulating material. (Fig. 9)
ST272
masonry wall pass through
w/ single wall
connector
12/99
Min. 2” (51mm) Chimney clear-
ance to brick and combustibles
a
= Minimum 12” (305 mm) brick con-
struction between liner and combustible
framing materials
Min. 12”
(305 mm)
Fire clay
liner
a
a
Chimney Flue
Fire clay
liner
Masonry
Chimney
constructed
to NFPA 211
fig. 7
Masonry Wall Pass-through with single wall
chimney connector.
Chimney
connector
ST272
ST273
nfpa
factory built insulated
chimney section
12/99
fig. 8
Wall Pass-through using factory-built insulated
chimney section.
Min. 9”
(230mm)
Air Space
Min. 9”
230mm
Chimney Flue
Sheet Steel
Supports
Min. 2”
(51mm)
Non-soluble refrac-
tory cement
Solid insulated,
factory-built
chimney length
set flush with
flue
Chimney
Connector
Masonry
Chimney
constructed to
NFPA 211
24 ga.Sheet
Steel Sup-
ports
ST273
ST244a
Madison
fplc over mantel
12/00
fig. 6
If the clearance between the chimney connector and
either the ceiling or the mantel is inadequate, a protective
heat shield is required.
Note clearance
requirement on
pages 12-13
Mantel
Chimney Connector
Heat Shield
ST244a
*
*
*








































