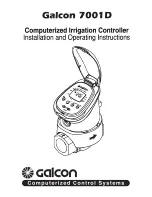
5
2. Installation
(cont’d)
2.4 Ductwork
(cont’d)
Air balancing dampers are recommended for both supply and exhaust ducts to allow for adjustment of airflow. Also, flexible canvas
connectors should be installed close to the unit in the supply duct to the building and the exhaust duct from the building to reduce noise
transmission from the unit to the building, see Appendix C.
All ports on the 6LC, V6LC, 12LC and V12LC units have 1” (25 mm) flanges to facilitate the installation of the ductwork. Please note that
the “Fresh Air from Outdoors” port has a defrost damper incorporated with it.
Ensure that any mechanical fasteners used to connect the duct do not interfere with the operation of the damper.
Screws can be installed
on the side of the cabinet rather than the flange for this port only.
For port locations see Appendix B.
All ports on the 7000 unit have 2” (51 mm) flanges to facilitate the installation of the ductwork. Please note the “Fresh Air From Outdoors”
connection is factory set to be the left side upper port. It is possible to reverse the operation of the defrost damper in order to use the port
on top of the cabinet for “Fresh Air From Outdoors” connection.
To change the «Fresh Air From Outdoors» from the side to the top use the following directions. For port locations see Appendix B.
Remove the cover of the damper motor with a flat screwdriver. Reverse the ORANGE and RED wires by moving the ORANGE from
terminal no. 2 to terminal no. 3 and moving the RED wire from terminal no. 3 to terminal no. 2. The end result in order to have the “Fresh
Air From Outdoors” connection to the top port will be: no. 1 - WHITE, no. 2 - RED, no. 3 - ORANGE.
2.5 Internal Grilles and Diffusers
Locate exhaust grilles and supply diffusers to provide effective ventilation and avoid short circuiting of airflows. Adjustable dampers should
be provided at every grille and diffuser location to make balancing of the system possible.
A proper selection of style and size of grilles and diffusers is required to minimize pressure drop. The velocity of the airflow should not
exceed 400 ft./min. (2 m/sec.) for normal applications.
The duct system should be designed according to the high speed flow rate of the unit. In order to keep the noise and pressure drop to a
minimum, a maximum air velocity of 1100 ft./min. (5.6 m/sec.) should be used in calculations in duct design. The duct runs should be kept
as short as possible with the minimum amount of elbows and transitions.
The manufacturer recommends the use osmooth radius elbows or square elbows with turning vanes to achieve maximum performance.
2.6 Exterior Hoods
It is important that the fresh air intake hood be positioned well away from any source of contamination. The exterior supply and exhaust
hoods must be separated enough to prevent cross-contamination and at an elevation that will prevent blockage by snow, dirt and leaves.
NOTE: Consult local building code for restrictions in your area.
A rodent screen with 1/4” (6 mm) mesh must be installed to prevent the intake of large debris and animals. A backdraft damper may need
to be installed in the exhaust duct to prevent cold air entering the building if the unit is to be shut off for a long period of time.
To maintain optimum airflow performance, exterior hood selection must be such that the minimum free area of opening is as follows:
140 inches2 (0.09 m2).
2.7 Drains
The drain fittings provided with the unit will accept a 3/4” (19 mm) NPT coupler (supplied by others). The drain line for the unit must be
fabricated on-site and connected to the building main. A loop in the hose or trap in the copper or plastic pipe must be provided to prevent
sewer gases from entering the unit when connecting to a drain as illustrated in Appendix D.
NOTE: Consult local building code for plumbing requirements in your area. If copper pipe is to be used, ensure not to solder to the 3/4” (19 mm)
coupler while it is attached to the plastic drain fitting as deformation may occur. Ensure adequate slope is present to allow good drainage
(minimum 1/4” per foot or 6 mm per 305 mm).
2.8 Electrical Connections
P
OWER
A terminal block and strain relief bushing or a junction box is provided for line voltage to make the necessary power connections.
The electrical requirements are as follows:
6LC, V6LC
7000
12LC, V12LC
VOLTAGE
120 V
120 V
120 V
MCA
9.50 A
6.63 A
14.30 A
MOP
15.00 A
15.00 A
20.00 A






































