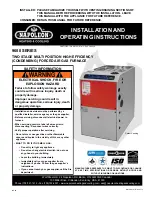
8
4. PROPER CHIMNEY BOTTOM LEVEL:
In cases where the chimney extends to the basement floor, the draft can usually be improved by filling the
base of the chimney with sand to within 12 inches of the vent connector pipe after relocating the clean-out
door. (See Fig. 5).
Fig. 5: Suggested method to improve chimney draft.
5. TIGHT JOINTS:
All joints of the chimney must be tightly sealed. The inside of the chimney should be free of any
obstructions, such as loose brick, broken pieces of tile, or corroded metal.
6. TIGHT CLEAN-OUT DOORS AND CONNECTIONS:
All chimney clean-out doors and flue connections must fit tightly so they will seal to avoid air leaks.
7. NO INTERCONNECTED CHIMNEY FLUES:
If chimney flues are divided or there are multiple flues within one chimney, make sure there are no
openings in the partition separating the divided or individual flues.
8. FLUE PIPE CLEARANCES, SIZING AND TYPE:
The vent connector pipe must not pass through a combustible wall or partition unless adequate protection
is provided at the passageway. An acceptable passageway could be either an approved, ventilated metal
thimble which is at least 12 inches larger in diameter than the vent connector pipe, or brick work which is
at least 8 inches thick constructed into the wall and surrounding the vent connector pipe (See Fig. 6).
Fig. 6: Suggested method to accommodate vent connector passage through a wall composed of a combustible material.
Содержание VCH8FA119P60B
Страница 4: ...2...
Страница 34: ...32 V Sequence of Operations Flow Chart...
Страница 35: ...33...
Страница 36: ...34 VI Trouble Shooting Flow Chart...
Страница 37: ...35...
Страница 38: ...36...
Страница 39: ...37...
Страница 40: ...38...
Страница 42: ...40 Appendix A Replacement Parts for VCH8FA119...
Страница 43: ...41...
Страница 44: ...42 Appendix B VCH8FA119P60 PSC Wiring Diagram...
Страница 45: ...43 VCH8FA119T60 CTM Wiring Diagram...








































