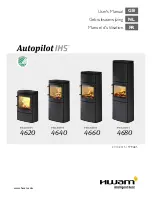
5 x 90º ELBOWS
MAXIMUM
Restrictor 75
NO
RESTRICT
ORS
Example 1
NO INSTALLATION
NO
INSTALLATION
V3
Restrictor 50
8
10
1
1
1
18
0
1
Venting
Allowable Vent
Configurations
Example 1
V Value = V1 (6’) + V2 (6’) + V3 (2’)= 14’
H Value = H1 (3’) + H2 (3’) = 6’
75% restrictor required
VERTICAL
RISE
HORIZONTAL RUN
Not to scale
Roof termination
Wall termination
How to Read
the Venting
Chart
The total length of the vent pipe cannot exceed 40’ (12.2m).
The minimum vertical height with roof termination is 8’ (2.45 m).
Any combination of rise and run can be used as long as they are within the allowable
limits shown on the chart below.
A maximum of 5 x 90° elbows—or equivalent (2 x 45° = 90°)—can be used.
Each 90° elbow installed on the horizontal plane is equivalent to a 3’ horizontal pipe;
therefore, 3’ must be subtracted from allowable horizontal run. (45° elbow is equivalent
to 18” horizontal pipe.)
All horizontal pipe runs must be graded 1/4” per foot upwards in the direction of the
exhaust flow.
Co-linear rear venting
in existing chimney systems is limited to 40’ vertical rise.
Restrictors are not required
for co-linear installations.
1.
.
.
.
.
.
7.
8.
1” clearance
to combustible
at bottom
and sides of
horizontal pipe
0
8
0
8
0
18
1
1
1
10
8
The chart below applies to top or rear outlet, roof or wall termination
with a vertical rise
.
All rear outlet venting without a vertical rise must be terminated by a snorkel
.
” clearance
to combustible
above
horizontal pipe
1” clearance
to combustible
around vertical
pipe
Содержание Madrona MF28EN
Страница 32: ...32 Wiring Diagram...













































