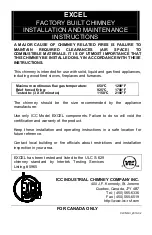
81
Appendix D - HeatShift
Ceiling
2-1/2” min.
4”
See clearances
to combustibles
next page
14” min.
Minimum length
of opening, front
and sides
LX1 - 2100 = 40“
Combustible wall
construction
Top of stand-offs
See installation manual packed
with appliance for minimum
combustible clearance dimensions
Non-combustible
cement board
Min. 1” clearance
around pipes
2 x 4 on edge to support
plates as necessary -
maintain 1” clearance to pipes
Wall finish required
to form plenum
above duct
termination plates
LDK 7 - Duct
Termination Plates (2)
for horizontal
installation ONLY!
Continuous ceiling
required within cavity
Note: Staining or streaking may occur
on light colored ceilings due to any
dust, etc. in air flow. Maximizing the
opening size will help reduce any
staining or streaking.
Plate stand-off
Wall Valance Discharge Opening using LDK7—Duct Termination Plates




































