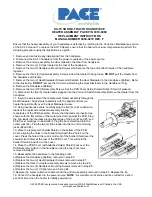
9
Combustible Overhang—Left Side View
H6 Series—1400
Bottom of Unit
0
2”
1”
4” 6” 8” 10” 12”
Do not put
furniture or objects
within 36” (914 mm)
of front of appliance
Mantel
Height
(from
Bottom
of Unit)
52”
50”
48”
46”
34-1/2”
4” minimum to combustible floor
or hearth. See Hearth Requirements
section of this manual.
58”
M
in. t
o
C
ombustible C
eiling
(non-
combustible c
onstruc
tion permit
ed lo
w
er)
Min. required
weatherproof
overhang
Combustible
Overhang
Combustible
Mantel Projection
(from Face of Cement Board)
Face of 1/2” thick
non-combustible
cement board
Note: Use of the optional
LDK Duct Kits aff ects
mantel and hearth
clearances.
See instructions packed
with LDK Duct Kits.
not to scale










































