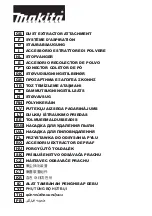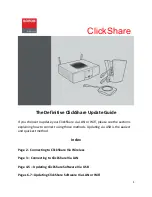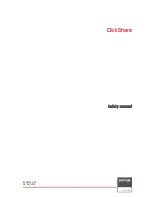
5
Min. required weatherproof
overhang in front and at sides of
fireplace is 1/2 of the height
of the overhang measured
from the base of the unit
1265WSK Wall switch or
RBWSK Remote battery
& wall switch kit
must be located within
weather protected area
Min. required
overhang
Vertical termination
recommended to
avoid flue products
from accumulating
in outdoor spaces
See appliance
manual and
page 8 of
this manual for
allowable vent
terminal locations
Min. required
overhang
Outdoor fireplace
installed in
weatherproof
enclosure or existing
solid fuel-burning
fireplace
1
2
Location
For the purposes of this installation
manual the term “outdoor” means
installed outside of the insulated building
envelope within a weatherproof enclosure
or existing solid-fuel burning fireplace
having a minimum required overhang. The
outdoor space may be attached or free
standing to the main/primary structure
and may or may not include walls.
Note:
The fireplace will not perform
as an exterior wall. If installed against
an exterior wall we recommend the
appliance enclosure or chase be
constructed completely outside of the
insultated building envelope and weather
membrane.
The fireplace must be permanently
situated and connected to a fixed piping
system, it is not portable.
Weather Protection/Moisture
Resistance
This outdoor fireplace will tolerate
moderate amounts of water on an
occasional basis but is not waterproof.
The fireplace must be enclosed in a
existing solid-fuel burning fireplace or
weatherproof enclosure clad in typical
weatherproof material such as siding/
stucco/stone/tile, etc. and have a
weatherproof structure to shed water
that extends horizontally beyond the front
and side perimeter of the fireplace (see
diagram).
Water running down vertical surfaces
should be directed away from the fireplace
using flashings. Measures must be taken
to ensure any accumulated water drains
away from the fireplace and structure.
When the fireplace is installed on surfaces
where water may collect or cause damage
a suitable drainage pan should be placed
under the unit and the water drained away.
Top View (typical)
Side View (typical)




































