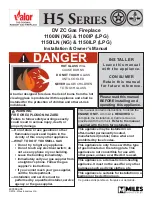
Page 13
©
Baxi Heating U.K. Limited 2009.
INSTALLER GUIDE
Key
A
B
C
D
E
Model
Height
(mm)
Width
(mm)
Depth
into
room
(mm)
Minimum
mandatory
clearance to
combustible
surfaces projecting
beyond the front of
appliance (mm).
Recommended
clearance to
non-
combustible
surfaces for access
purposes (mm).
Knightsbridge
599
492
65
125
10
Figure 3. Appliance dimensions and clearances (Dimensions are subject to
manufacturing deviation. Fascia may differ from that shown).














































