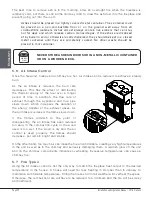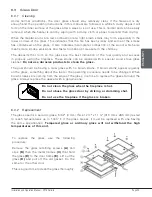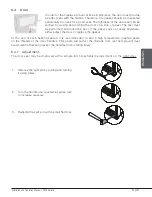
Page 32
Installation and Operation Manual - FP18 Dallaire
ENGLISH
8.3 Location
The best location for the fireplace should consider the location of windows, doors, and circulation
in the room. There must be enough space in front of the fireplace for the hearth extension and
mantel and on the sides or back for the different heat distribution system, for the fresh air intake
and for the chimney. Ideally, the chimney must be able to pass through the house without the
need to cut floor joists or roof trusses.
8.4 Clearances to Combustibles
The clearances shown in this section have been determined by test according to procedures set
out in safety standards ULC S610 (Canada) and UL127 (U.S.A.). When the fireplace is installed
so that its surfaces are at or beyond the minimum clearances specified, combustible surfaces
will not overheat under normal and even abnormal operating conditions.
No part of the fireplace may be located closer to the combustible than the minimum clearance given.
A material is considered non-combustible when made entirely of steel, iron, bricks, tiles,
concrete, slate, glass or a combination of these materials. Materials corresponding to ASTM
E136 and UL 763 are considered to be non-combustible materials with the exception of
gypsum, which will be considered a non-combustible material only if it is certified to withstand
an ambient temperature of use of 250°F and more.
− Maximum mantle depth 3" (76 mm)
− Mantle minimum distance 8" (203 mm)
(measured from the door opening)
− Side wall distance 21" (533 mm)
(measured from the door opening)
− Minimum distance to the wall in front of the fireplace
48" (1220 mm) in Canada and 36" (914 mm) in USA
− Minimum ceiling height : 80" (2,03 m)
measured from the base of the fireplace.
Fireplace enclosure :
− Back wall : 0"
− Sides : 0"
− Floor (underneath the fireplace) : 0"
3"
76mm
8"
203mm
21"
533mm
45°
8.5 Framing Construction
The frame, on the sides and back of the fireplace,
must be made of 2"x 3" (5 cm x 8 cm) or larger. The
front studs as well as headers on top of the fireplace
must be made of non-combustible materials and
be of a depth no more than the depth of the top
standoffs. The standoffs can be installed either flush
with the fireplace or setback of ½" depending on the
thickness of the finishing material used.
1/2"
13mm
0''
0mm
Содержание DALLAIRE FP18
Страница 2: ......
Страница 6: ...Page 6 Installation and Operation Manual FP18 Dallaire ENGLISH CERTIFICATION PLATE...
Страница 69: ......
















































