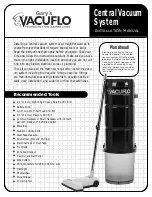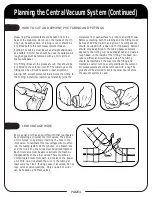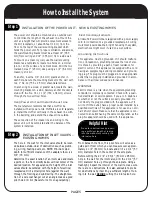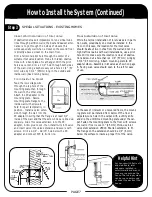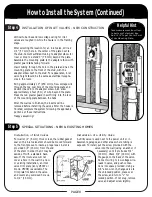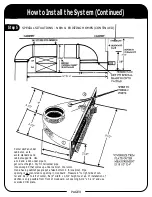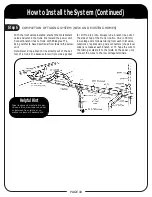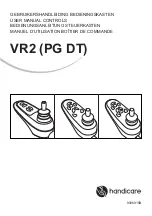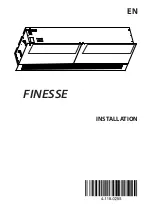
HOW TO PLAN THE TUBE SYSTEM
Helpful Hint
When planning the tubing system,
avoid gravity drops! A branch line
located directly below an over-
head trunk line will accumulate
dirt due to the effects of gravity.
The result will be a pile of dirt at
the base of the inlet valve every
time it is opened.
The amount of airflow that
reaches the hose is depend-
ent on the efficiency of the
tubing system layout. Lines
are to be kept as straight
as possible. Tight 90-degree
fittings are to be used only
at inlet valve locations and
sweep 90-degree fittings used in all other applications.
1. The Trunk Line
The trunk line connects the furthest inlet valve to the
power unit. All other inlet valves will be serviced by
branch lines flowing into the trunk line. If the base-
ment is unfinished, the trunk line is best run beneath
the joists in the basement ceiling. The upper floors can
be serviced through closets, cold air return ducts, or in
partition walls. Alternatively, the trunk line could run
straight up to the attic and service the floors beneath
by branch lines dropping through closet ceilings or par-
tition walls. The location of the trunk line will greatly
depend on the construction of the house and location of
the power unit.
Multi-Story Houses
While roughing in tube lines during construction is
comparatively simple, existing two- and three-story
houses present special installation situations that
require careful planning before installation is started. In
a two-story house, sometimes it is preferable to run a
trunk line directly into the attic or crawl space. From
this point, branch lines can be run across the attic to
partitions and down within partition walls to inlet
valves. Tube lines carrying dirt upward should never
exceed one-story. If dirt must be lifted higher than one-
story, run at least eight feet (2.4 m) of tubing horizon-
tally between the two floors.
There are several methods of gaining access to the sec-
ond floor or the attic including installing the tubing in
a closet, in the wall beside the soil pipe, inside the cold
air return, or in a partition wall (be sure to avoid
switches, wiring, and other obstacles).
2. Branch Lines
Branch lines join the remaining inlet valves to the trunk
line. As with the trunk line, these lines should be kept
as straight as possible. When possible, use 45-degree fit-
tings to avoid sharp corners. Airflow direction should
always be considered when installing branch lines.
PAGE 3
Planning the Central Vacuum System (Continued)

