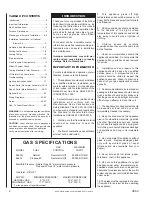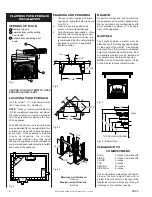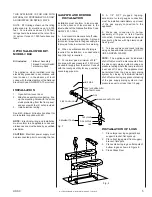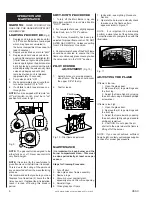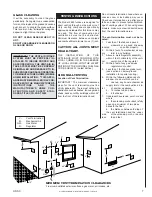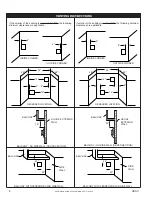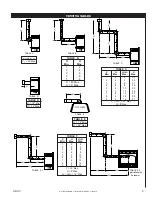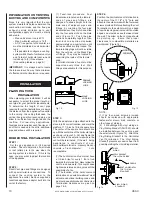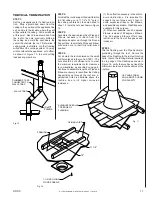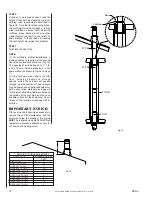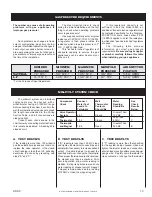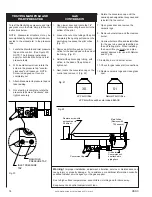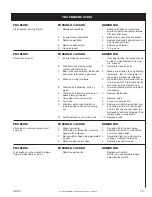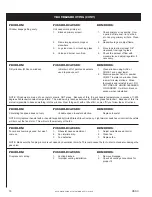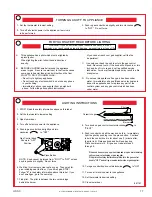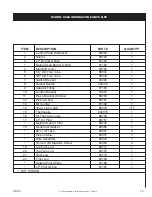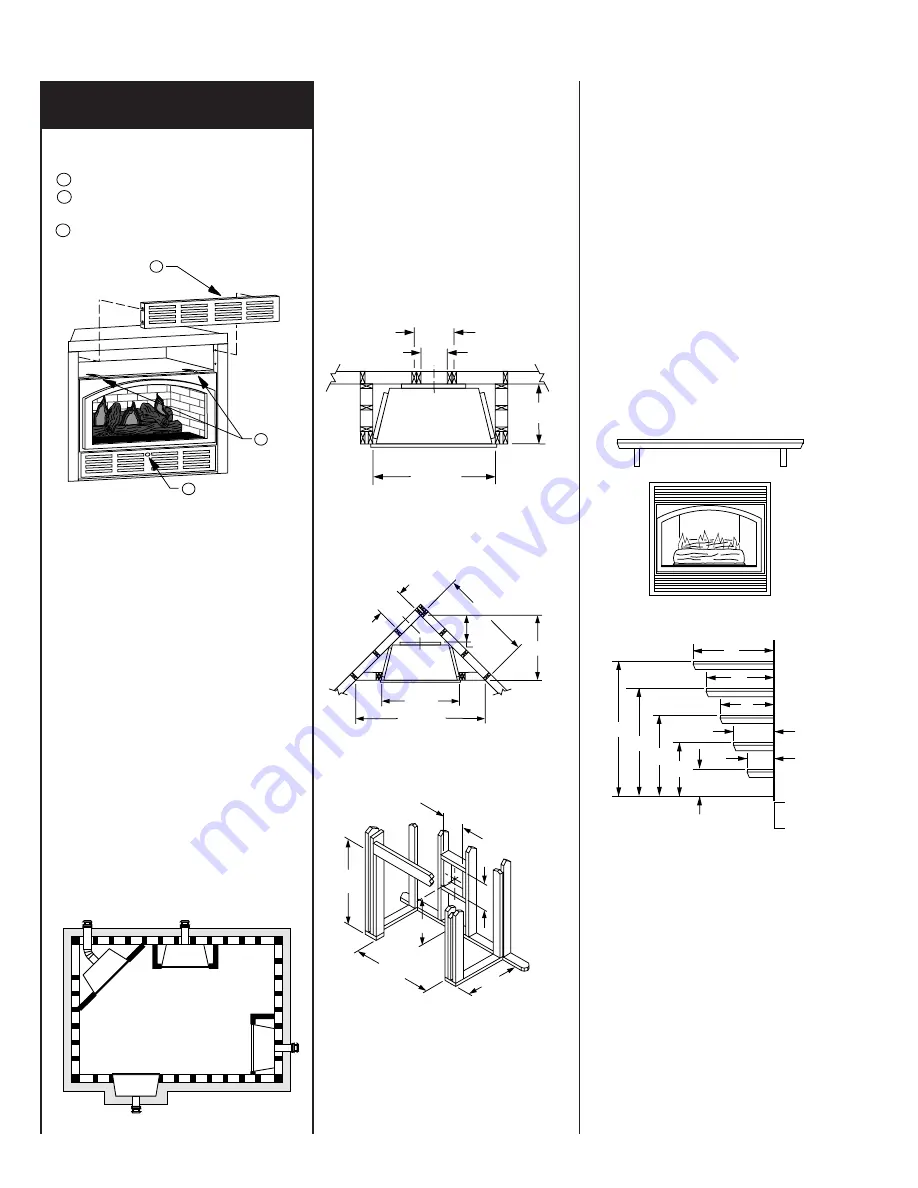
USSC
4
NOTE: DIAGRAMS & ILLUSTRATIONS NOT TO SCALE
PLANNING YOUR FURNACE
INSTALLATION
OPENING OF DOOR
FRAMING AND FINISHING
1.
Choose furnace location and frame
opening as illustrated below in figure
3, 4a & 4b.
2.
Place furnace into position and
secure to floor with nail flanges.
3.
Cold climate recommendation: When
installing this furnace against a non-
insulated exterior wall or chase, it is
recommended that the outer walls be
insulated to conform to applicable
insulation codes.
1 Remove top grill
2 Lower bottom grill by pulling
down knob.
3 Unlatch door and swing door
down.
1
2
3
Fig. 1
CAUTION: DO NOT ATTEMPT TO OPEN
DOOR WHILE UNIT IS HOT.
HEARTH
A hearth is not required, but it will improve
the appearance and provide added safety.
We recommend a noncombustible hearth
which extends a minimum of 12 inches in
front of the appliance.
MANTELS
The height at which a mantel must be
placed above the furnace opening depends
on the depth of the mantel. See drawing
and chart (Fig. 5 & 6) for proper installation
height of a combustible mantel piece. Non-
combustible mantels may be installed at
any height above the furnace opening.
NOTE: Use heat resistant paint or finish
on the mantel to prevent discoloration.
Fig. 3
Fig. 4a
Fig. 5
34 1/8"
37 3/8"
15 11/16"
11 1/2"
12"
37 3/8
12"
37 3/8"
15 11/16"
16" o.c.
11 1/2"
23 5/8"
57 1/16"
40 3/8"
28 9/16"
12 7/8"
Fig. 4b
Minimum wall thickness:
4 inches
Maximum wall thickness:
6 inches
10"
8"
6"
4"
2"
18"
16"
14"
12"
10"
WALL
TOP OF GRILL OPENING
Fig. 6 - Mantel Chart
CLEARANCE TO
COMBUSTIBLES
BACK
0 inches from standoffs
SIDES
0 inches from standoffs
FLOOR
0 inches
TOP
0 inches
CEILING
30 inches
SIDE WALL
6 inches
Non-combustibles materials such as brick,
stone or tile must extend flush with or
project in front of and/or on the face of the
fireplace but must not block any of the grill
openings or fire chamber opening.
LOCATING YOUR FURNACE
(A) Flat on wall
(B) Cross corner
(C) *Flat on wall corner
(D) Cantilever
NOTE: *When you install your fireplace in
(C) Flat or wall corner positions, a minimum
of 6 inches clearance must be maintained
from the perpendicular wall and the front
of the appliance.
The 9660 Gravity type vented wall furnace
may be installed flat on a combustible-floor
or raised up on a hearth to keep the flame
at eye level. If the appliance is installed
directly on carpeting, tile or other
combustible material other than wood
flooring, the appliance must be installed on
metal or wood panel extending the full width
and depth of the appliance.
Fig. 2
A
B
C
D


