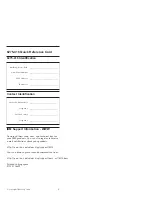
14
IMPORTANT: USE HAND GLOVES TO PREVENT INJURY.
27
. Insert the corner column (CCC) to the wall
panel edge by sliding. See fig.1. Make sure the
corner column must be touching the wall panel.
See fig.2. Line up the pre drilled holes with base
‘U’ channel (BC2C) and secure (S1) screw. See
fig.3.
Front
WA1
BC2C
S1
CCC
CCC
WA1
CCC
WA1
1 & 2
3
Back
28
. Insert the top ‘U’ channel (TC1C & TC2C) on
top of the wall panel. The ‘U’ channel edges will
be inserted in between the corner column & wall
panels.
WA1
CCC
1
Back
CCC
TC1C
TC2C
WA2
TC1C
TC2C
2
Fig.1
Fig.2
Fig.3
Fig.1
Fig.2
















































