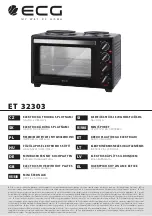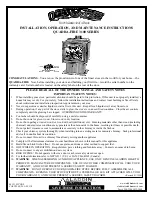
15
INSTALLING YOUR ROOM HEATER - continued
FREESTANDING EXTERIOR VERTICAL INSTALLATION
1. Locate your Pellet Stove Room Heater in a location which meets the requirements of this manual, but in an area where
it does not interfere with the house framing, wiring, etc.
2. Install a non-combustible hearth pad underneath the pellet stove. This pad should extend at least 6” (152mm) in front
of the unit.
3.
Place your Pellet Stove Room Heater on the hearth pad and locate the unit in manner that will leave the exhaust vent
with a minimum of 3” (75mm) clearance to any combustible wall.
4.
If installing the optional air intake, locate the center of the combustion air intake pipe at the back of your unit. Line up
the center with the same spot on your exterior wall and cut a 2-1/2” (64mm) diameter hole through the wall.
5.
Secure all vent joint connections with 3 screws. Seal the exhaust vent joint connections with high temperature silicone
sealant.
6.
Locate the center of the exhaust pipe, at the back of the unit. Line up the center with the same spot on the exterior wall
a cut a 7” (178mm) diameter hole through the wall.
7. Install the wall thimble; (refer to the instructions which come with the wall thimble).
8. Install an approved exhaust vent through the wall; be sure to make sure that 3” (75mm) clearances to combustibles are
maintained.
9. Secure all vent joint connections with 3 screws. Seal the exhaust vent joint connections with high temperature silicone
sealant.
10. Install a Tee with a cleanout on the end of the exhaust pipe and then install approved venting upward from there. Be
sure to install support brackets every 5’ (1525cm) to keep the venting straight and secure.
11. Extend the exhaust vent through the roof flashing and ensure that the vertical cap is approximately 36” (900mm) above
the roof.
Figure 11
Listed Termination
Flashing
36” (900 mm)
3” (75 mm)
Clearance
6” (150 mm)
Clearance
Wall Thimble
Tee
w/ Cleanout
Support Bracket
6” (150mm)
Non-Combustible
Floor Protection
Existing Combustible
Floor
Combustion Air
Intake




































